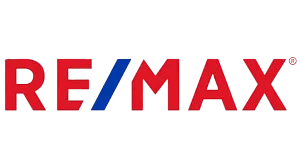Save
Ask
Tour
Hide
$390,000
4 Days On Site
5434 Willow CircleSylvania, OH 43560
For Sale|Condominium|Active
3
Beds
2
Total Baths
2
Full Baths
1,711
SqFt
$228
/SqFt
2020
Built
Subdivision:
Centennial Crossings
County:
Lucas
Listing courtesy of Julia J. D'Arcangelo of The Danberry Co 4192903037
Save
Ask
Tour
Hide
Mortgage Calculator
Monthly Payment (Est.)
$1,779Calculator powered by Showcase IDX, a Constellation1 Company. Copyright ©2025 Information is deemed reliable but not guaranteed.
Exceptional 3 bed 2 bath freestanding open floor plan condo with 10' ceilings. Welcoming foyer guides you into Open concept living. Generous eat-in kitchen with stainless steel appliance, granite outer tops and pantry. luxury vinyl planking flooring. Primary sanctuary includes huge closet, double sinks, gorgeous shower and lovely views. maintenance free living.
Save
Ask
Tour
Hide
Listing Snapshot
Price
$390,000
Days On Site
4 Days
Bedrooms
3
Inside Area (SqFt)
1,711 sqft
Total Baths
2
Full Baths
2
Partial Baths
N/A
Lot Size
N/A
Year Built
2020
MLS® Number
10000878
Status
Active
Property Tax
N/A
HOA/Condo/Coop Fees
N/A
Sq Ft Source
Public Records
Friends & Family
Recent Activity
| 5 days ago | Listing first seen on site | |
| 5 days ago | Listing updated with changes from the MLS® |
General Features
Disclosures
Property Disclosure
Garage
Yes
Garage Spaces
2
Levels
One
Number Of Stories
1
Parking
ConcreteDrivewayAttachedGarage
Parking Spaces
2
Pets
Cats OKDogs OK
Property Sub Type
Condominium
Security
Smoke Detector(s)
Sewer
Public Sewer
Style
Traditional
Utilities
Cable AvailableElectricity ConnectedSewer Connected
Water Source
Public
Interior Features
Appliances
DryerDisposalDishwasherElectric CooktopElectric OvenElectric RangeIce MakerMicrowaveRefrigeratorWasherWater Heater
Basement
Crawl Space
Cooling
Central Air
Electric
100 Amp Service
Fireplace
Yes
Fireplace Features
Blower FanGasGlass DoorsLiving RoomGas Log
Fireplaces
1
Flooring
CarpetVinyl
Heating
Forced AirNatural Gas
Interior
Double VanityEntrance FoyerEat-in KitchenOpen FloorplanPantryWalk-In Closet(s)Ceiling Fan(s)
Laundry Features
Main Level
Window Features
Double Pane WindowsScreensWindow Coverings
Bedroom 2
Dimensions - 12.0x10.0Level - Main
Bedroom 3
Dimensions - 11.0x10.0Level - Main
Entrance Foyer
Dimensions - 10.0x7.0Level - Main
Great Room
Dimensions - 25.0x13.0Level - Main
Kitchen
Dimensions - 27.0x9.0Level - Main
Primary Bedroom
Dimensions - 17.0x12.0Level - MainDescription - Carpet
Sun Room
Dimensions - 13.0x12.0Level - MainFeatures - Ceiling Fan(s)
Save
Ask
Tour
Hide
Exterior Features
Construction Details
StoneVinyl Siding
Exterior
Private YardPrivate Entrance
Lot Features
Cul-De-Sac
Patio And Porch
Front PorchPatioPorch
Road Frontage
City Street
Roof
Shingle
View
Trees/Woods
Waterview
Trees/Woods
Windows/Doors
Double Pane WindowsScreensWindow Coverings
Community Features
Association Dues
115
Financing Terms Available
CashConventional
HOA Fee Frequency
Monthly
Roads
Asphalt
School District
Sylvania
Schools
School District
Sylvania
Elementary School
Highland
Middle School
None
High School
Northview
Listing courtesy of Julia J. D'Arcangelo of The Danberry Co 4192903037

Listing information is provided by Participants of the NORIS MLS. IDX information is provided exclusively for personal, non-commercial use, and may not be used for any purpose other than to identify prospective properties consumers may be interested in purchasing. Information is deemed reliable but not guaranteed. Copyright 2025, NORIS MLS.
Last checked: 2025-11-05 09:40 AM UTC

Listing information is provided by Participants of the NORIS MLS. IDX information is provided exclusively for personal, non-commercial use, and may not be used for any purpose other than to identify prospective properties consumers may be interested in purchasing. Information is deemed reliable but not guaranteed. Copyright 2025, NORIS MLS.
Last checked: 2025-11-05 09:40 AM UTC
Neighborhood & Commute
Source: Walkscore
Save
Ask
Tour
Hide

Did you know? You can invite friends and family to your search. They can join your search, rate and discuss listings with you.