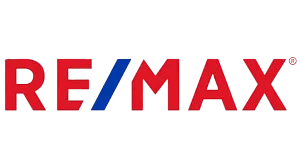6807 Gettysburg DriveSylvania, OH 43560
Mortgage Calculator
Monthly Payment (Est.)
$1,596Nestled on a spacious corner lot shaded by beautiful mature trees, this charming home offers both comfort and curb appeal. The inviting exterior sets the tone for what's inside - a warm, welcoming interior featuring a traditional floor plan and large windows filling the home with loads of natural light. NEW ROOF AND FURNACE WITH WHOLE-HOUSE HUMIDIFIER 2025! Additional updates include: windows and exterior paint, 2022; gutter covers and skylight with retractable blinds, 2025. Cozy den off the foyer boasts built-in desks and bookshelves. Stylish kitchen features stainless steel appliances, solid-surface countertops, pantry storage, and a breakfast bar peninsula. Partially finished basement includes loads of storage, family room and laundry with a convenient chute. Wonderful enclosed porch leads to a fenced-in yard with abundant perennials and a large patio perfect for relaxing or entertaining. A perfect blend of character, privacy and modern convenience - this home is truly a stand out!
| 5 days ago | Listing first seen on site | |
| 5 days ago | Listing updated with changes from the MLS® |

Listing information is provided by Participants of the NORIS MLS. IDX information is provided exclusively for personal, non-commercial use, and may not be used for any purpose other than to identify prospective properties consumers may be interested in purchasing. Information is deemed reliable but not guaranteed. Copyright 2025, NORIS MLS.
Last checked: 2025-11-05 09:35 AM UTC

Did you know? You can invite friends and family to your search. They can join your search, rate and discuss listings with you.