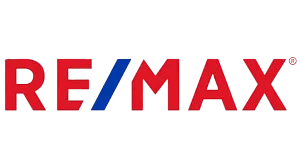Save
Ask
Tour
Hide
$863,000
761 Days On Site
136 Coach House LoopBowling Green, OH 43402
For Sale|Single Family Residence|Active
4
Beds
4
Total Baths
3
Full Baths
1
Partial Bath
3,886
SqFt
$222
/SqFt
2023
Built
Subdivision:
Other
County:
Wood
Listing courtesy of Judith Miller of The Danberry Co judymiller@danberry.com




Save
Ask
Tour
Hide
Mortgage Calculator
Monthly Payment (Est.)
$3,937Calculator powered by Showcase IDX, a Constellation1 Company. Copyright ©2025 Information is deemed reliable but not guaranteed.
Take a picturesque drive along the river, across the bridge over the private lake, just past the water wheel to this hidden hamlet. Nestled on the back of a cul-de-sac on almost 2 acres with a pond this is the perfect setting for this gorgeous new build. Almost 4,000 square feet of living space, w/ a full basement, a covered back porch, a 1st floor master and a large open floor plan this has everything! Pick out the finishes to suit your taste. This is not your average subdivision. The house is not yet built. Photos are "examples only" of floor plan and potential finishes.
Save
Ask
Tour
Hide
Listing Snapshot
Price
$863,000
Days On Site
761 Days
Bedrooms
4
Inside Area (SqFt)
3,886 sqft
Total Baths
4
Full Baths
3
Partial Baths
1
Lot Size
1.8 Acres
Year Built
2023
MLS® Number
6106880
Status
Active
Property Tax
N/A
HOA/Condo/Coop Fees
$41.67 monthly
Sq Ft Source
N/A
Friends & Family
Recent Activity
| 3 months ago | Listing updated with changes from the MLS® | |
| 2 years ago | Listing first seen on site |
General Features
Acres
1.8
Attached Garage
Yes
Garage
Yes
Home Warranty
Yes
Levels
Two
Number Of Stories
2
Parking
AttachedConcreteDrivewayGarageGarage Door Opener
Parking Spaces
2
Property Condition
New Construction
Property Sub Type
Single Family Residence
Security
Smoke Detector(s)
Style
TraditionalTwoStory
Water Source
Public
Zoning
RES
Interior Features
Appliances
DishwasherGas Water HeaterOvenRangeRefrigerator
Basement
FullSump Pump
Cooling
Central Air
Fireplace Features
GasGlass Doors
Heating
Forced AirNatural Gas
Laundry Features
Main Level
Bedroom
Dimensions - 14 x 12Level - MainDescription - Bedroom
Bonus Room
Dimensions - 28 x 14Level - UpperDescription - Bonus Room
Den
Dimensions - 14 x 14Level - MainDescription - Den
Dining Room
Dimensions - 16 x 14Level - MainDescription - Dining Room
Family Room
Dimensions - 21 x 19Level - MainFeatures - Cathedral Ceiling(s)Description - Family Room
Kitchen
Dimensions - 23 x 14Level - MainFeatures - Kitchen Island, PantryDescription - Kitchen
Master Bedroom
Dimensions - 19 x 15Level - MainDescription - Master Bedroom
MudRoom
Dimensions - 11 x 8Level - MainDescription - Mud Room
Utility Room
Dimensions - 9 x 8Level - MainDescription - Utl-Laundry
Save
Ask
Tour
Hide
Exterior Features
Construction Details
Stucco
Lot Features
Cul-De-SacWaterfront
Patio And Porch
Patio
Roof
Shingle
Waterfront
Yes
Waterfront Features
Waterfront
Community Features
Association Dues
500
Financing Terms Available
CashConventional
HOA Fee Frequency
Annually
School District
Otsego
Township
WASHINGTON
Schools
School District
Otsego
Elementary School
Other
Middle School
Unknown
High School
Otsego
Listing courtesy of Judith Miller of The Danberry Co judymiller@danberry.com

Listing information is provided by Participants of the NORIS MLS. IDX information is provided exclusively for personal, non-commercial use, and may not be used for any purpose other than to identify prospective properties consumers may be interested in purchasing. Information is deemed reliable but not guaranteed. Copyright 2025, NORIS MLS.
Last checked: 2025-10-14 09:50 PM UTC

Listing information is provided by Participants of the NORIS MLS. IDX information is provided exclusively for personal, non-commercial use, and may not be used for any purpose other than to identify prospective properties consumers may be interested in purchasing. Information is deemed reliable but not guaranteed. Copyright 2025, NORIS MLS.
Last checked: 2025-10-14 09:50 PM UTC
Neighborhood & Commute
Source: Walkscore
Save
Ask
Tour
Hide

Did you know? You can invite friends and family to your search. They can join your search, rate and discuss listings with you.