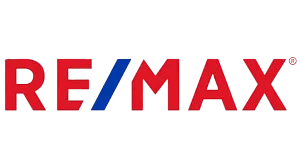Save
Ask
Tour
Hide
$1,095,000
168 Days On Site
2436 Tiffany Village BoulevardSylvania, OH 43560
For Sale|Single Family Residence|Active
5
Beds
7
Total Baths
6
Full Baths
1
Partial Bath
5,842
SqFt
$187
/SqFt
2001
Built
Subdivision:
Tiffany Village
County:
Lucas
Listing courtesy of Joseph D. Mathias of RE/MAX Preferred Associates joe@tyoteam.com




Save
Ask
Tour
Hide
Mortgage Calculator
Monthly Payment (Est.)
$4,996Calculator powered by Showcase IDX, a Constellation1 Company. Copyright ©2025 Information is deemed reliable but not guaranteed.
Experience luxury living in this exquisite 5 bed, 6.5 bath estate-style home in Tiffany Village. Nestled on 1.24 acres, this masterpiece boasts soaring ceilings and breathtaking water views! Massive gourmet kitchen w/ adjacent sunroom. Stunning family room w/ fireplace and loads of natural light. Main level primary suite offers a fireplace, deck access, private en-suite and large walk-in closet. Executive-style den w/ abundant built-ins. HUGE finished lower level offers endless possibilities. Enjoy the outdoor oasis w/ lush landscaping, multi-tier deck and amazing views of the BEAUTIFUL POND!
Save
Ask
Tour
Hide
Listing Snapshot
Price
$1,095,000
Days On Site
168 Days
Bedrooms
5
Inside Area (SqFt)
5,842 sqft
Total Baths
7
Full Baths
6
Partial Baths
1
Lot Size
1.243 Acres
Year Built
2001
MLS® Number
6126950
Status
Active
Property Tax
N/A
HOA/Condo/Coop Fees
$58.33 monthly
Sq Ft Source
N/A
Friends & Family
Recent Activity
| 2 months ago | Listing updated with changes from the MLS® | |
| 2 months ago | Price changed to $1,095,000 | |
| 5 months ago | Status changed to Active | |
| 6 months ago | Listing first seen on site |
General Features
Acres
1.243
Attached Garage
Yes
Garage
Yes
Number Of Stories
2
Parking
AsphaltAttachedDrivewayGarage
Parking Spaces
3.5
Property Sub Type
Single Family Residence
Stories
Two
Style
TraditionalTwoStory
Utilities
Cable Available
Water Source
Public
Interior Features
Appliances
DishwasherDisposalGas Water HeaterHumidifierMicrowaveOvenRangeRefrigerator
Basement
Dimensions - 33 x 18Level - LowerDescription - Finished Basement
Cooling
Central Air
Electric
Circuit Breakers
Fireplace Features
Family RoomGasGlass Doors
Heating
Forced AirNatural Gas
Interior
Walk-In Closet(s)
Laundry Features
Electric Dryer HookupMain Level
Bedroom
Dimensions - 20 x 15Level - UpperFeatures - Ceiling Fan(s), Vaulted Ceiling(s)Description - Bedroom
Bonus Room
Dimensions - 35 x 20Level - UpperFeatures - Ceiling Fan(s), Vaulted Ceiling(s)Description - Bonus Room
Den
Dimensions - 18 x 13Level - MainFeatures - Crown MoldingDescription - Den
Dining Room
Dimensions - 16 x 15Level - MainFeatures - Crown MoldingDescription - Dining Room
Family Room
Dimensions - 23 x 23Level - MainFeatures - Cathedral Ceiling(s)Description - Family Room
Kitchen
Dimensions - 35 x 15Level - MainFeatures - Eat-in Kitchen, PantryDescription - Kitchen
Living Room
Dimensions - 17 x 13Level - MainFeatures - Crown MoldingDescription - Living Room
Master Bedroom
Dimensions - 28 x 18Level - MainFeatures - Tray Ceiling(s)Description - Primary Bedroom
Recreation
Dimensions - 36 x 26Level - LowerDescription - Rec Room
Sunroom
Dimensions - 15 x 15Level - MainFeatures - Ceiling Fan(s), Vaulted Ceiling(s)Description - Sun Room
Utility Room
Dimensions - 10 x 9Level - MainDescription - Utl-Laundry
Workshop
Dimensions - 38 x 17Level - LowerDescription - Work Shop
Save
Ask
Tour
Hide
Exterior Features
Construction Details
Brick
Lot Features
Irregular LotWaterfront
Patio And Porch
DeckPatio
Roof
Shingle
Waterfront
Yes
Waterfront Features
PondWaterfront
Community Features
Accessibility Features
Accessible EntranceTherapeutic WhirlpoolAccessible Approach with Ramp
Association Dues
700
Financing Terms Available
CashConventional
HOA Fee Frequency
Annually
School District
Sylvania
Township
SYLVANIA
Schools
School District
Sylvania
Elementary School
Central Trail
Middle School
Unknown
High School
SylvaniaSouthview
Listing courtesy of Joseph D. Mathias of RE/MAX Preferred Associates joe@tyoteam.com

Listing information is provided by Participants of the NORIS MLS. IDX information is provided exclusively for personal, non-commercial use, and may not be used for any purpose other than to identify prospective properties consumers may be interested in purchasing. Information is deemed reliable but not guaranteed. Copyright 2025, NORIS MLS.
Last checked: 2025-08-30 03:55 AM UTC

Listing information is provided by Participants of the NORIS MLS. IDX information is provided exclusively for personal, non-commercial use, and may not be used for any purpose other than to identify prospective properties consumers may be interested in purchasing. Information is deemed reliable but not guaranteed. Copyright 2025, NORIS MLS.
Last checked: 2025-08-30 03:55 AM UTC
Neighborhood & Commute
Source: Walkscore
Save
Ask
Tour
Hide

Did you know? You can invite friends and family to your search. They can join your search, rate and discuss listings with you.