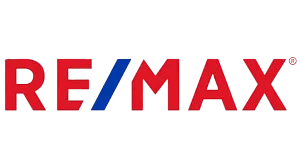Save
Ask
Tour
Hide
$925,000
216 Days On Site
6535 Silver Lake DriveFindlay, OH 45840
For Sale|Single Family Residence|Active
4
Beds
5
Total Baths
4
Full Baths
1
Partial Bath
6,884
SqFt
$134
/SqFt
2007
Built
Subdivision:
Other
County:
Hancock
Listing courtesy of Char Simons of The Danberry Co charsimons@danberry.com




Save
Ask
Tour
Hide
Mortgage Calculator
Monthly Payment (Est.)
$4,220Calculator powered by Showcase IDX, a Constellation1 Company. Copyright ©2025 Information is deemed reliable but not guaranteed.
Stunning custom home with beautiful water views! Spacious living room with coffered ceiling and built-in cabinetry. Kitchen boasts a large island, quartz counters, breakfast and sitting areas. Formal dining with butlers pantry. Primary suite offers two walk-in closets and a luxurious bath with dual sinks, jetted tub, and shower. All main floor bedrooms have private baths. Large laundry room! Walk-out basement doubles the living space with a huge recreation room, bar, bedroom/office, full bath, and storage. Heated 4-car garage, tiered patio, fire pit, generator, irrigation, and surround sound!
Save
Ask
Tour
Hide
Listing Snapshot
Price
$925,000
Days On Site
216 Days
Bedrooms
4
Inside Area (SqFt)
6,884 sqft
Total Baths
5
Full Baths
4
Partial Baths
1
Lot Size
0.6582 Acres
Year Built
2007
MLS® Number
6126951
Status
Active
Property Tax
N/A
HOA/Condo/Coop Fees
$33.33 monthly
Sq Ft Source
N/A
Friends & Family
Recent Activity
| a month ago | Listing updated with changes from the MLS® | |
| a month ago | Price changed to $925,000 | |
| 7 months ago | Listing first seen on site |
General Features
Acres
0.6582
Attached Garage
Yes
Garage
Yes
Levels
One
Number Of Stories
1
Parking
AttachedConcreteDrivewayGarageGarage Door Opener
Parking Spaces
4
Property Sub Type
Single Family Residence
Style
TraditionalOneStory
Water Source
Public
Zoning
Residential
Interior Features
Appliances
DishwasherDisposalGas Water HeaterMicrowaveOvenRangeRefrigerator
Basement
Sump PumpWalk-Out Access
Cooling
Central Air
Fireplace Features
Living Room
Heating
Forced AirNatural Gas
Interior
Other
Laundry Features
Main Level
Bedroom
Dimensions - 18 x 14Level - LowerDescription - Bedroom
Dining Room
Dimensions - 15 x 15Level - MainDescription - Dining Room
Kitchen
Dimensions - 22 x 15Level - MainDescription - Kitchen
Living Room
Dimensions - 19 x 18Level - MainDescription - Living Room
Master Bedroom
Dimensions - 18 x 14Level - MainDescription - Primary Bedroom
Recreation
Dimensions - 46 x 41Level - LowerDescription - Rec Room
Sunroom
Dimensions - 20 x 14Level - MainDescription - Sun Room
Utility Room
Dimensions - 12 x 10Level - MainDescription - Utl-Laundry
Save
Ask
Tour
Hide
Exterior Features
Construction Details
Brick
Lot Features
Views
Patio And Porch
Patio
Roof
Shingle
View
Water
Waterview
Water
Community Features
Association Dues
400
Financing Terms Available
CashConventionalVA Loan
HOA Fee Frequency
Annually
School District
Liberty-Benton
Township
LIBERTY
Schools
School District
Liberty-Benton
Elementary School
Liberty-Benton
Middle School
Unknown
High School
Liberty-Benton
Listing courtesy of Char Simons of The Danberry Co charsimons@danberry.com

Listing information is provided by Participants of the NORIS MLS. IDX information is provided exclusively for personal, non-commercial use, and may not be used for any purpose other than to identify prospective properties consumers may be interested in purchasing. Information is deemed reliable but not guaranteed. Copyright 2025, NORIS MLS.
Last checked: 2025-10-14 09:50 PM UTC

Listing information is provided by Participants of the NORIS MLS. IDX information is provided exclusively for personal, non-commercial use, and may not be used for any purpose other than to identify prospective properties consumers may be interested in purchasing. Information is deemed reliable but not guaranteed. Copyright 2025, NORIS MLS.
Last checked: 2025-10-14 09:50 PM UTC
Neighborhood & Commute
Source: Walkscore
Save
Ask
Tour
Hide

Did you know? You can invite friends and family to your search. They can join your search, rate and discuss listings with you.