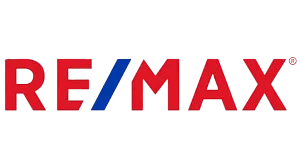Save
Ask
Tour
Hide
$1,700,000
168 Days On Site
1125 Hunting Creek DrivePerrysburg, OH 43551
For Sale|Single Family Residence|Active
4
Beds
5
Total Baths
4
Full Baths
1
Partial Bath
5,100
SqFt
$333
/SqFt
2023
Built
Subdivision:
The Sanctuary
County:
Wood
Listing courtesy of Andrew Grier of The Danberry Co andygrier@danberry.com




Save
Ask
Tour
Hide
Mortgage Calculator
Monthly Payment (Est.)
$7,756Calculator powered by Showcase IDX, a Constellation1 Company. Copyright ©2025 Information is deemed reliable but not guaranteed.
Impeccable design and indoor-outdoor living define this luxury Perrysburg retreat. Over 5,000 sq ft plus 1,170 sq ft of covered outdoor space with a full kitchen, bar, fireplaces, and surround sound. Inside, enjoy a soaring two-story office, chef’s kitchen with dual refrigerators and Bentley Quartz island, dual master suites with spa-inspired baths, first floor Sonos, and elegant custom finishes throughout. Home is pre-wired for a whole-house generator. Basement is framed. Set on a prime ¾-acre lot with oversized garages and a 58' patio.
Save
Ask
Tour
Hide
Listing Snapshot
Price
$1,700,000
Days On Site
168 Days
Bedrooms
4
Inside Area (SqFt)
5,100 sqft
Total Baths
5
Full Baths
4
Partial Baths
1
Lot Size
0.734 Acres
Year Built
2023
MLS® Number
6129108
Status
Active
Property Tax
N/A
HOA/Condo/Coop Fees
$29.17 monthly
Sq Ft Source
N/A
Friends & Family
Recent Activity
| 3 months ago | Listing updated with changes from the MLS® | |
| 6 months ago | Listing first seen on site |
General Features
Acres
0.734
Attached Garage
Yes
Garage
Yes
Levels
Two
Number Of Stories
2
Parking
AttachedConcreteDrivewayGarageGarage Door Opener
Parking Spaces
4
Property Sub Type
Single Family Residence
Security
Security SystemSmoke Detector(s)
Style
ContemporaryTwoStory
Water Source
Public
Zoning
Res
Interior Features
Appliances
DishwasherDisposalGas Water HeaterMicrowaveOvenRangeRefrigerator
Basement
FullSump Pump
Cooling
Central Air
Electric
Circuit Breakers
Fireplace Features
Family RoomGasGlass DoorsOther
Heating
Forced AirNatural Gas
Interior
StorageWalk-In Closet(s)
Laundry Features
Electric Dryer HookupMain Level
Bedroom
Dimensions - 15 x 12Level - UpperDescription - Bedroom
Den
Dimensions - 12 x 12Level - UpperDescription - Den
Dining Room
Dimensions - 15 x 13Level - MainDescription - Dining Room
EntryFoyer
Dimensions - 20 x 10Level - MainDescription - Entry
Kitchen
Dimensions - 24 x 12Level - MainDescription - Kitchen
Living Room
Dimensions - 20 x 20Level - MainDescription - Living Room
Master Bedroom
Dimensions - 22 x 18Level - MainDescription - Primary Bedroom
Office
Dimensions - 12 x 12Level - MainFeatures - Vaulted Ceiling(s)Description - Office
Other
Dimensions - 45 x 18Level - MainDescription - Other
Utility Room
Dimensions - 13 x 10Level - MainDescription - Utl-Laundry
Save
Ask
Tour
Hide
Exterior Features
Construction Details
Stucco
Exterior
Gas Grill
Lot Features
Irregular Lot
Patio And Porch
Patio
Roof
Shingle
Community Features
Accessibility Features
Therapeutic Whirlpool
Association Dues
350
Financing Terms Available
CashConventional
HOA Fee Frequency
Annually
School District
Perrysburg
Schools
School District
Perrysburg
Elementary School
Other
Middle School
Unknown
High School
Perrysburg
Listing courtesy of Andrew Grier of The Danberry Co andygrier@danberry.com

Listing information is provided by Participants of the NORIS MLS. IDX information is provided exclusively for personal, non-commercial use, and may not be used for any purpose other than to identify prospective properties consumers may be interested in purchasing. Information is deemed reliable but not guaranteed. Copyright 2025, NORIS MLS.
Last checked: 2025-10-14 09:39 PM UTC

Listing information is provided by Participants of the NORIS MLS. IDX information is provided exclusively for personal, non-commercial use, and may not be used for any purpose other than to identify prospective properties consumers may be interested in purchasing. Information is deemed reliable but not guaranteed. Copyright 2025, NORIS MLS.
Last checked: 2025-10-14 09:39 PM UTC
Neighborhood & Commute
Source: Walkscore
Save
Ask
Tour
Hide

Did you know? You can invite friends and family to your search. They can join your search, rate and discuss listings with you.