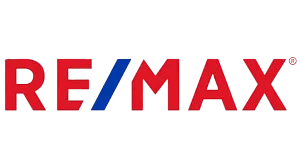Save
Ask
Tour
Hide
$1,400,000
158 Days On Site
11344 Monclova Rd.Monclova, OH 43542
For Sale|Single Family Residence|Active
5
Beds
4
Total Baths
3
Full Baths
1
Partial Bath
5,454
SqFt
$257
/SqFt
1995
Built
Subdivision:
None
County:
Lucas
Listing courtesy of Terrance Miller of RE/MAX Preferred Associates TLmiller17@gmail.com




Save
Ask
Tour
Hide
Mortgage Calculator
Monthly Payment (Est.)
$6,387Calculator powered by Showcase IDX, a Constellation1 Company. Copyright ©2025 Information is deemed reliable but not guaranteed.
Luxurious retreat home on 10 gated acres with a private spring-fed pond (2-2.5 acres) near Oak Openings Metropark. Built by Hyler Construction in 1996, this meticulously updated 5,454 sq. ft. estate (4,052 sq. ft. main levels, 1,402 sq. ft. finished basement) offers exquisite amenities, vaulted ceilings, bay windows, crown molding, and custom woodwork. Features include hardwood floors, an in-law suite, and an electric security gate with lighted brick wing walls. A true sanctuary of elegance and privacy!
Save
Ask
Tour
Hide
Listing Snapshot
Price
$1,400,000
Days On Site
158 Days
Bedrooms
5
Inside Area (SqFt)
5,454 sqft
Total Baths
4
Full Baths
3
Partial Baths
1
Lot Size
10 Acres
Year Built
1995
MLS® Number
6129507
Status
Active
Property Tax
N/A
HOA/Condo/Coop Fees
N/A
Sq Ft Source
N/A
Friends & Family
Recent Activity
| 4 months ago | Listing updated with changes from the MLS® | |
| 5 months ago | Listing first seen on site |
General Features
Acres
10
Levels
Three Or More
Number Of Stories
3
Parking
AsphaltConcreteDrivewayDetached
Parking Spaces
6
Property Sub Type
Single Family Residence
Security
Security SystemSmoke Detector(s)
Sewer
Septic Tank
Style
TraditionalThreeStory
Water Source
PrivateWell
Interior Features
Appliances
DryerDishwasherDisposalMicrowaveOvenRangeRefrigeratorWasher
Basement
Walk-Out Access
Cooling
Central Air
Electric
Circuit Breakers
Fireplace Features
Family RoomWood Burning
Heating
Forced AirPropane
Laundry Features
Electric Dryer HookupMain Level
Bedroom
Dimensions - 14 x 11Level - UpperFeatures - Ceiling Fan(s)Description - Bedroom
Dining Room
Dimensions - 17 x 14Level - MainFeatures - Crown MoldingDescription - Dining Room
Exercise Room
Dimensions - 17 x 12Level - UpperFeatures - Ceiling Fan(s), Vaulted Ceiling(s)Description - Exercise Room
Family Room
Dimensions - 22 x 15Level - MainFeatures - Ceiling Fan(s)Description - Family Room
Kitchen
Dimensions - 23 x 17Level - MainFeatures - Crown MoldingDescription - Kitchen
Living Room
Dimensions - 17 x 14Level - MainFeatures - Crown MoldingDescription - Living Room
Master Bedroom
Dimensions - 17 x 15Level - UpperFeatures - Ceiling Fan(s), Vaulted Ceiling(s)Description - Primary Bedroom
Office
Dimensions - 12 x 11Level - MainFeatures - Ceiling Fan(s), Crown MoldingDescription - Office
Utility Room
Dimensions - 22 x 9Level - MainDescription - Utl-Laundry
Save
Ask
Tour
Hide
Exterior Features
Construction Details
Other
Fencing
Fenced
Lot Features
PavedWooded
Patio And Porch
DeckPatio
Roof
Metal
Community Features
Accessibility Features
Therapeutic Whirlpool
Financing Terms Available
CashConventionalFHAVA Loan
School District
Anthony Wayne
Township
SWANTON
Schools
School District
Anthony Wayne
Elementary School
Monclova
Middle School
Unknown
High School
Anthony Wayne
Listing courtesy of Terrance Miller of RE/MAX Preferred Associates TLmiller17@gmail.com

Listing information is provided by Participants of the NORIS MLS. IDX information is provided exclusively for personal, non-commercial use, and may not be used for any purpose other than to identify prospective properties consumers may be interested in purchasing. Information is deemed reliable but not guaranteed. Copyright 2025, NORIS MLS.
Last checked: 2025-10-14 09:50 PM UTC

Listing information is provided by Participants of the NORIS MLS. IDX information is provided exclusively for personal, non-commercial use, and may not be used for any purpose other than to identify prospective properties consumers may be interested in purchasing. Information is deemed reliable but not guaranteed. Copyright 2025, NORIS MLS.
Last checked: 2025-10-14 09:50 PM UTC
Neighborhood & Commute
Source: Walkscore
Save
Ask
Tour
Hide

Did you know? You can invite friends and family to your search. They can join your search, rate and discuss listings with you.