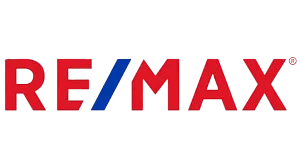Save
Ask
Tour
Hide
$1,250,000
133 Days On Site
4226 Corey RoadToledo, OH 43623
For Sale|Single Family Residence|Active
4
Beds
4
Total Baths
4
Full Baths
4,952
SqFt
$252
/SqFt
2002
Built
Subdivision:
Other
County:
Lucas
Listing courtesy of Thomas E Lindsley of The Danberry Co tlindsley@danberry.com




Save
Ask
Tour
Hide
Mortgage Calculator
Monthly Payment (Est.)
$5,703Calculator powered by Showcase IDX, a Constellation1 Company. Copyright ©2025 Information is deemed reliable but not guaranteed.
Luxurious 5,000 sq ft brick estate on 1.6 acres perfect for families and entertaining. Features a gourmet kitchen with wood-burning pizza oven, stunning main-level master suite, 4 beds, 4 baths, and 3.5-car garage plus motor home garage. Finished lower level includes 2nd kitchen/bar, theatre, fitness room, and living space. Enjoy the large inground pool and immaculate landscaping. A rare blend of elegance, comfort, and space in a prime Toledo location.
Save
Ask
Tour
Hide
Listing Snapshot
Price
$1,250,000
Days On Site
133 Days
Bedrooms
4
Inside Area (SqFt)
4,952 sqft
Total Baths
4
Full Baths
4
Partial Baths
N/A
Lot Size
1.6 Acres
Year Built
2002
MLS® Number
6130740
Status
Active
Property Tax
N/A
HOA/Condo/Coop Fees
N/A
Sq Ft Source
N/A
Friends & Family
Recent Activity
| 4 weeks ago | Listing updated with changes from the MLS® | |
| 4 months ago | Status changed to Active | |
| 4 months ago | Listing first seen on site |
General Features
Acres
1.6
Attached Garage
Yes
Garage
Yes
Home Warranty
Yes
Levels
One and One Half
Parking
AttachedGarageOther
Parking Spaces
3.5
Property Sub Type
Single Family Residence
Security
Security SystemSmoke Detector(s)
Style
Traditional
Water Source
Public
Zoning
res
Interior Features
Appliances
DryerDishwasherDisposalGas Water HeaterMicrowaveOvenRangeRefrigeratorWasher
Basement
FullSump Pump
Cooling
Central Air
Electric
Circuit Breakers
Fireplace Features
Family RoomGas
Heating
Forced AirNatural Gas
Interior
Central Vacuum
Laundry Features
Electric Dryer HookupMain Level
Bedroom
Dimensions - 17 x 13Level - UpperFeatures - Ceiling Fan(s)Description - Bedroom
Den
Dimensions - 16 x 16Level - MainFeatures - Ceiling Fan(s)Description - Den
Dining Room
Dimensions - 14 x 13Level - MainDescription - Dining Room
Family Room
Dimensions - 19 x 15Level - MainDescription - Family Room
Kitchen
Dimensions - 16 x 15Level - MainFeatures - OtherDescription - Kitchen
Master Bedroom
Dimensions - 20 x 17Level - MainFeatures - Ceiling Fan(s)Description - Primary Bedroom
Other
Dimensions - 18 x 9Level - UpperFeatures - Ceiling Fan(s)Description - Other
Recreation
Dimensions - 25 x 18Level - UpperDescription - Rec Room
Sunroom
Dimensions - 14 x 14Level - MainDescription - Sun Room
Save
Ask
Tour
Hide
Exterior Features
Construction Details
BrickVinyl Siding
Fencing
Fenced
Lot Features
Rectangular Lot
Other Structures
Barn(s)
Patio And Porch
Deck
Pool Features
In Ground
Roof
Shingle
Community Features
Financing Terms Available
CashConventional
School District
Sylvania
Township
SYLVANIA
Schools
School District
Sylvania
Elementary School
Whiteford
Middle School
Unknown
High School
Sylvania Northview
Listing courtesy of Thomas E Lindsley of The Danberry Co tlindsley@danberry.com

Listing information is provided by Participants of the NORIS MLS. IDX information is provided exclusively for personal, non-commercial use, and may not be used for any purpose other than to identify prospective properties consumers may be interested in purchasing. Information is deemed reliable but not guaranteed. Copyright 2025, NORIS MLS.
Last checked: 2025-10-14 09:39 PM UTC

Listing information is provided by Participants of the NORIS MLS. IDX information is provided exclusively for personal, non-commercial use, and may not be used for any purpose other than to identify prospective properties consumers may be interested in purchasing. Information is deemed reliable but not guaranteed. Copyright 2025, NORIS MLS.
Last checked: 2025-10-14 09:39 PM UTC
Neighborhood & Commute
Source: Walkscore
Save
Ask
Tour
Hide

Did you know? You can invite friends and family to your search. They can join your search, rate and discuss listings with you.