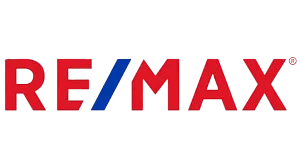Save
Ask
Tour
Hide
$925,000
131 Days On Site
16890 W River RoadBowling Green, OH 43402
For Sale|Single Family Residence|Active
5
Beds
5
Total Baths
4
Full Baths
1
Partial Bath
4,318
SqFt
$214
/SqFt
1953
Built
Subdivision:
None
County:
Wood
Listing courtesy of Edward Knight of Keller Williams Citywide 4195340847




Save
Ask
Tour
Hide
Mortgage Calculator
Monthly Payment (Est.)
$4,220Calculator powered by Showcase IDX, a Constellation1 Company. Copyright ©2025 Information is deemed reliable but not guaranteed.
Absolutely STUNNING river front home situated on 3.5 acres w views of historic Waterville bridge & across from Riverby GC. Main floor features incl: 2 large living areas, sweeping river views, a walk out deck, large eat in kitchen, office, two fireplaces & a well appointed ensuite. Upstairs you'll find another ensuite w sep tub & shower, two walk in closets and private balcony as well as a childrens wing containing 3 beds & a common area w bthrm & built ins. Finished basement has walk out patio, wet bar, excersice room & a full bathrm. Spectacular, one of a kind property is a MUST SEE!
Save
Ask
Tour
Hide
Listing Snapshot
Price
$925,000
Days On Site
131 Days
Bedrooms
5
Inside Area (SqFt)
4,318 sqft
Total Baths
5
Full Baths
4
Partial Baths
1
Lot Size
3.42 Acres
Year Built
1953
MLS® Number
6130826
Status
Active
Property Tax
N/A
HOA/Condo/Coop Fees
N/A
Sq Ft Source
N/A
Friends & Family
Recent Activity
| a month ago | Listing updated with changes from the MLS® | |
| 4 months ago | Listing first seen on site |
General Features
Acres
3.42
Attached Garage
Yes
Garage
Yes
Levels
One and One Half
Parking
AsphaltAttachedCircular DrivewayDrivewayGarageStorage
Parking Spaces
3.5
Property Sub Type
Single Family Residence
Sewer
Septic Tank
Style
FrenchProvincial
Water Source
Public
Interior Features
Appliances
DryerDishwasherDisposalGas Water HeaterMicrowaveOvenRangeRefrigeratorWasher
Basement
Dimensions - 23 x 20Level - LowerFeatures - Wet BarDescription - Finished Basement
Cooling
Central Air
Electric
Circuit Breakers
Fireplace Features
BasementFamily RoomGasLiving RoomWood Burning
Heating
Forced AirNatural Gas
Interior
StorageWalk-In Closet(s)
Laundry Features
Main Level
Bedroom
Dimensions - 14 x 15Level - UpperFeatures - Ceiling Fan(s)Description - Bedroom
Dining Room
Dimensions - 13 x 13Level - MainFeatures - Eat-in KitchenDescription - Dining Room
EntryFoyer
Dimensions - 8 x 8Level - MainFeatures - Crown MoldingDescription - Entry
Exercise Room
Dimensions - 13 x 10Level - LowerDescription - Exercise Room
Kitchen
Dimensions - 8 x 13Level - MainDescription - Kitchen
Living Room
Dimensions - 22 x 22Level - MainFeatures - Ceiling Fan(s), Crown MoldingDescription - Living Room
Master Bedroom
Dimensions - 14 x 17Level - UpperFeatures - Tray Ceiling(s)Description - Primary Bedroom
Office
Dimensions - 11 x 11Level - MainFeatures - Ceiling Fan(s)Description - Office
Recreation
Dimensions - 13 x 10Level - UpperFeatures - Built-in FeaturesDescription - Rec Room
Utility Room
Dimensions - 16 x 8Level - MainDescription - Utl-Laundry
Save
Ask
Tour
Hide
Exterior Features
Construction Details
BrickStone
Frontage
River
Lot Features
Waterfront
Patio And Porch
DeckPatio
Roof
Shingle
Waterfront
Yes
Waterfront Features
River Front
Community Features
Financing Terms Available
CashConventional
School District
Otsego
Township
MIDDLETON
Schools
School District
Otsego
Elementary School
Otsego
Middle School
Unknown
High School
Otsego
Listing courtesy of Edward Knight of Keller Williams Citywide 4195340847

Listing information is provided by Participants of the NORIS MLS. IDX information is provided exclusively for personal, non-commercial use, and may not be used for any purpose other than to identify prospective properties consumers may be interested in purchasing. Information is deemed reliable but not guaranteed. Copyright 2025, NORIS MLS.
Last checked: 2025-10-14 09:44 PM UTC

Listing information is provided by Participants of the NORIS MLS. IDX information is provided exclusively for personal, non-commercial use, and may not be used for any purpose other than to identify prospective properties consumers may be interested in purchasing. Information is deemed reliable but not guaranteed. Copyright 2025, NORIS MLS.
Last checked: 2025-10-14 09:44 PM UTC
Neighborhood & Commute
Source: Walkscore
Save
Ask
Tour
Hide

Did you know? You can invite friends and family to your search. They can join your search, rate and discuss listings with you.