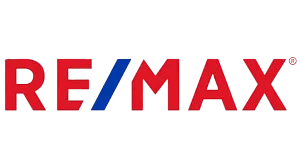Save
Ask
Tour
Hide
$1,699,900
78 Days On Site
29819 E River RoadPerrysburg, OH 43551
For Sale|Single Family Residence|Active Under Contract
4
Beds
5
Total Baths
3
Full Baths
2
Partial Baths
4,850
SqFt
$350
/SqFt
1955
Built
Subdivision:
None
County:
Wood
Listing courtesy of Deborah J. Milnar of The Danberry Co dmilnar@danberry.com




Save
Ask
Tour
Hide
Mortgage Calculator
Monthly Payment (Est.)
$7,756Calculator powered by Showcase IDX, a Constellation1 Company. Copyright ©2025 Information is deemed reliable but not guaranteed.
This updated mid-century modern ranch offers an unparalleled lifestyle with stunning river views and private dock access. The home features a beautifully appointed kitchen, open-concept living areas, and a spacious primary suite with two walk-in closets, a sitting area, and a spa-like ensuite bathroom. A one-bedroom apartment above the 2.5-car garage provides extra space for guests or rental income. The meticulously maintained landscaping creates a private oasis. This exceptional property blends modern comfort, classic design, and breathtaking waterfront living.
Save
Ask
Tour
Hide
Listing Snapshot
Price
$1,699,900
Days On Site
78 Days
Bedrooms
4
Inside Area (SqFt)
4,850 sqft
Total Baths
5
Full Baths
3
Partial Baths
2
Lot Size
1.22 Acres
Year Built
1955
MLS® Number
6131155
Status
Active Under Contract
Property Tax
N/A
HOA/Condo/Coop Fees
N/A
Sq Ft Source
N/A
Friends & Family
Recent Activity
| 3 weeks ago | Listing updated with changes from the MLS® | |
| 3 weeks ago | Status changed to Active Under Contract | |
| 3 months ago | Listing first seen on site |
General Features
Acres
1.22
Attached Garage
Yes
Garage
Yes
Parking
AsphaltAttachedDrivewayGarageGarage Door Opener
Parking Spaces
2
Property Sub Type
Single Family Residence
Sewer
Septic Tank
Stories
One and One Half
Style
Contemporary
Utilities
Cable Available
Water Source
Public
Zoning
Resident
Interior Features
Appliances
DryerDishwasherDisposalOvenRangeRefrigeratorWater HeaterWasher
Basement
Crawl Space
Cooling
Central Air
Fireplace Features
GasLiving Room
Heating
Forced AirNatural Gas
Interior
Walk-In Closet(s)
Laundry Features
Main Level
Bedroom
Dimensions - 16 x 15Level - MainDescription - Bedroom
Bonus Room
Dimensions - 16 x 12Level - MainDescription - Bonus Room
Den
Dimensions - 12 x 7Level - UpperDescription - Den
Family Room
Dimensions - 30 x 25Level - MainDescription - Family Room
Kitchen
Dimensions - 22 x 11Level - MainDescription - Kitchen
Living Room
Dimensions - 15 x 9Level - UpperDescription - Living Room
Master Bedroom
Dimensions - 30 x 12Level - MainDescription - Primary Bedroom
Recreation
Dimensions - 29 x 20Level - MainDescription - Rec Room
Save
Ask
Tour
Hide
Exterior Features
Construction Details
Wood Siding
Lot Features
Irregular LotWaterfront
Other Structures
Shed(s)
Patio And Porch
Patio
Roof
FlatMetal
Waterfront
Yes
Waterfront Features
Waterfront
Community Features
Financing Terms Available
CashConventional
School District
Perrysburg
Schools
School District
Perrysburg
Elementary School
Woodland
Middle School
Unknown
High School
Perrysburg
Listing courtesy of Deborah J. Milnar of The Danberry Co dmilnar@danberry.com

Listing information is provided by Participants of the NORIS MLS. IDX information is provided exclusively for personal, non-commercial use, and may not be used for any purpose other than to identify prospective properties consumers may be interested in purchasing. Information is deemed reliable but not guaranteed. Copyright 2025, NORIS MLS.
Last checked: 2025-08-30 03:55 AM UTC

Listing information is provided by Participants of the NORIS MLS. IDX information is provided exclusively for personal, non-commercial use, and may not be used for any purpose other than to identify prospective properties consumers may be interested in purchasing. Information is deemed reliable but not guaranteed. Copyright 2025, NORIS MLS.
Last checked: 2025-08-30 03:55 AM UTC
Neighborhood & Commute
Source: Walkscore
Save
Ask
Tour
Hide

Did you know? You can invite friends and family to your search. They can join your search, rate and discuss listings with you.