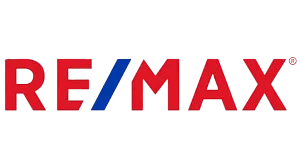Save
Ask
Tour
Hide
$1,750,000
116 Days On Site
3000 Valley View DriveOttawa Hills, OH 43615
For Sale|Single Family Residence|Active
5
Beds
6
Total Baths
4
Full Baths
2
Partial Baths
6,864
SqFt
$255
/SqFt
1950
Built
Subdivision:
Ottawa Hills
County:
Lucas
Listing courtesy of Lance Tyo of RE/MAX Preferred Associates lance@lancetyo.com




Save
Ask
Tour
Hide
Mortgage Calculator
Monthly Payment (Est.)
$7,984Calculator powered by Showcase IDX, a Constellation1 Company. Copyright ©2025 Information is deemed reliable but not guaranteed.
BE AMAZED! Setting on 2.63 acres, this is one of the finest properties in the Estate Section. Captivating only begins to describe the timeless elegance & commanding presence upon arrival. Generous sized rooms accompanied w/natural light & finished w/classic architectural details. For today's buyer, the redesigned kitchen offers inset white cabinetry, marble countertops & beautiful hardware. Bathrooms have been updated in classic finishes. Many of the mechanicals & roof have been updated. A huge patio invites great entertainment opportunities. A full brochure and list of amenities is available.
Save
Ask
Tour
Hide
Listing Snapshot
Price
$1,750,000
Days On Site
116 Days
Bedrooms
5
Inside Area (SqFt)
6,864 sqft
Total Baths
6
Full Baths
4
Partial Baths
2
Lot Size
2.63 Acres
Year Built
1950
MLS® Number
6131583
Status
Active
Property Tax
N/A
HOA/Condo/Coop Fees
N/A
Sq Ft Source
N/A
Friends & Family
Recent Activity
| 3 months ago | Listing updated with changes from the MLS® | |
| 4 months ago | Status changed to Active | |
| 4 months ago | Listing first seen on site |
General Features
Acres
2.63
Attached Garage
Yes
Garage
Yes
Levels
Two
Number Of Stories
2
Parking
AsphaltAttachedCircular DrivewayDrivewayDetachedGarage
Parking Spaces
3.5
Property Sub Type
Single Family Residence
Security
Smoke Detector(s)
Style
ColonialTwoStory
Water Source
Public
Interior Features
Appliances
DishwasherDisposalGas Water HeaterMicrowaveOvenRangeRefrigerator
Basement
Crawl Space
Cooling
Central AirAttic Fan
Electric
Circuit BreakersFuses
Fireplace Features
Family Room
Heating
Forced AirNatural Gas
Interior
StorageWalk-In Closet(s)
Laundry Features
Main Level
Spa
Yes
Bedroom
Dimensions - 20 x 13Level - UpperDescription - Bedroom
Bonus Room
Dimensions - 20 x 17Level - UpperDescription - Bonus Room
Den
Dimensions - 19 x 18Level - MainFeatures - Crown MoldingDescription - Den
Dining Room
Dimensions - 20 x 17Level - MainDescription - Dining Room
Family Room
Dimensions - 39 x 28Level - MainFeatures - Wet Bar, Crown MoldingDescription - Family Room
Kitchen
Dimensions - 36 x 20Level - MainFeatures - Eat-in Kitchen, Kitchen IslandDescription - Kitchen
Living Room
Dimensions - 32 x 20Level - MainFeatures - Crown MoldingDescription - Living Room
Master Bedroom
Dimensions - 29 x 20Level - MainDescription - Primary Bedroom
MudRoom
Dimensions - 30 x 13Level - MainDescription - Mud Room
Other
Dimensions - 38 x 20Level - MainFeatures - Crown MoldingDescription - Other
Save
Ask
Tour
Hide
Exterior Features
Construction Details
Brick
Exterior
Gas Grill
Fencing
Fenced
Lot Features
Rectangular LotWooded
Patio And Porch
Patio
Roof
Shingle
Spa
Yes
Community Features
Financing Terms Available
CashConventional
School District
Ottawa Hills
Township
OTTAWA HILLS
Schools
School District
Ottawa Hills
Elementary School
Ottawa Hills
Middle School
Unknown
High School
Ottawa Hills
Listing courtesy of Lance Tyo of RE/MAX Preferred Associates lance@lancetyo.com

Listing information is provided by Participants of the NORIS MLS. IDX information is provided exclusively for personal, non-commercial use, and may not be used for any purpose other than to identify prospective properties consumers may be interested in purchasing. Information is deemed reliable but not guaranteed. Copyright 2025, NORIS MLS.
Last checked: 2025-10-14 09:44 PM UTC

Listing information is provided by Participants of the NORIS MLS. IDX information is provided exclusively for personal, non-commercial use, and may not be used for any purpose other than to identify prospective properties consumers may be interested in purchasing. Information is deemed reliable but not guaranteed. Copyright 2025, NORIS MLS.
Last checked: 2025-10-14 09:44 PM UTC
Neighborhood & Commute
Source: Walkscore
Save
Ask
Tour
Hide

Did you know? You can invite friends and family to your search. They can join your search, rate and discuss listings with you.