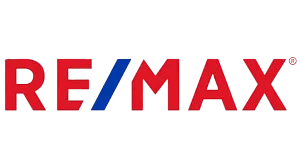Save
Ask
Tour
Hide
$1,499,000
102 Days On Site
1604 White Tail RunFindlay, OH 45840
For Sale|Single Family Residence|Pending
5
Beds
6
Total Baths
5
Full Baths
1
Partial Bath
4,947
SqFt
$303
/SqFt
2002
Built
Subdivision:
Other
County:
Hancock
Listing courtesy of Scott A Keller of Key Realty, LTD scottkellerfindlay@gmail.com




Save
Ask
Tour
Hide
Mortgage Calculator
Monthly Payment (Est.)
$6,839Calculator powered by Showcase IDX, a Constellation1 Company. Copyright ©2025 Information is deemed reliable but not guaranteed.
Exceptional blend of luxury & recreation! Stunning 5 bed, 5.5 bath home on 3.5 partially-wooded acres designed for comfort and entertaining; featuring an updated kitchen, living room w/ floor to ceiling windows & fireplace, home office, owners suite on the main floor & a fully finished basement w/ home theater, rec room, kitchen, & add'l bed & bath. Enjoy & entertain from the expansive patio w/ outdoor kitchen, by the pool, on the private basketball court or the pool house w/ attached garage. An updated climate controlled barn offers add'l versatile space perfect for storage or hobbies!
Save
Ask
Tour
Hide
Listing Snapshot
Price
$1,499,000
Days On Site
102 Days
Bedrooms
5
Inside Area (SqFt)
4,947 sqft
Total Baths
6
Full Baths
5
Partial Baths
1
Lot Size
3.5702 Acres
Year Built
2002
MLS® Number
6132175
Status
Pending
Property Tax
N/A
HOA/Condo/Coop Fees
N/A
Sq Ft Source
N/A
Friends & Family
Recent Activity
| 3 weeks ago | Status changed to Pending | |
| 3 weeks ago | Listing updated with changes from the MLS® | |
| 2 months ago | Price changed to $1,499,000 | |
| 3 months ago | Listing first seen on site |
General Features
Acres
3.5702
Attached Garage
Yes
Disclosures
DisclosureOnFile
Garage
Yes
Levels
Two
Number Of Stories
2
Parking
AttachedConcreteDrivewayDetachedGarage
Parking Spaces
5
Property Sub Type
Single Family Residence
Style
TraditionalTwoStory
Water Source
Public
Interior Features
Appliances
DishwasherGas Water HeaterMicrowaveOvenRangeRefrigerator
Basement
Full
Cooling
Central Air
Fireplace Features
Living Room
Heating
Forced AirNatural Gas
Laundry Features
Main Level
Bedroom
Dimensions - 14 x 11Level - UpperDescription - Bedroom
BreakfastRoomNook
Dimensions - 9 x 10Level - MainDescription - Breakfast
Dining Room
Dimensions - 13 x 14Level - MainDescription - Dining Room
EntryFoyer
Dimensions - 11 x 18Level - MainDescription - Entry
Exercise Room
Dimensions - 22 x 30Level - LowerDescription - Exercise Room
Kitchen
Dimensions - 13 x 10Level - LowerDescription - Kitchen
Living Room
Dimensions - 20 x 17Level - MainDescription - Living Room
Master Bedroom
Dimensions - 16 x 17Level - MainDescription - Primary Bedroom
Media Room
Dimensions - 32 x 20Level - LowerDescription - Home Theater
Office
Dimensions - 16 x 15Level - LowerDescription - Office
Other
Dimensions - 12 x 11Level - MainDescription - Other
Recreation
Dimensions - 17 x 28Level - LowerDescription - Rec Room
Utility Room
Dimensions - 9 x 9Level - MainDescription - Utl-Laundry
Save
Ask
Tour
Hide
Exterior Features
Construction Details
BrickStone
Lot Features
Wooded
Patio And Porch
DeckPatio
Pool Features
In Ground
Roof
Shingle
Community Features
Financing Terms Available
CashConventionalFHAVA Loan
School District
Van Buren
Schools
School District
Van Buren
Elementary School
Van Buren
Middle School
Unknown
High School
Van Buren
Listing courtesy of Scott A Keller of Key Realty, LTD scottkellerfindlay@gmail.com

Listing information is provided by Participants of the NORIS MLS. IDX information is provided exclusively for personal, non-commercial use, and may not be used for any purpose other than to identify prospective properties consumers may be interested in purchasing. Information is deemed reliable but not guaranteed. Copyright 2025, NORIS MLS.
Last checked: 2025-10-14 09:44 PM UTC

Listing information is provided by Participants of the NORIS MLS. IDX information is provided exclusively for personal, non-commercial use, and may not be used for any purpose other than to identify prospective properties consumers may be interested in purchasing. Information is deemed reliable but not guaranteed. Copyright 2025, NORIS MLS.
Last checked: 2025-10-14 09:44 PM UTC
Neighborhood & Commute
Source: Walkscore
Save
Ask
Tour
Hide

Did you know? You can invite friends and family to your search. They can join your search, rate and discuss listings with you.