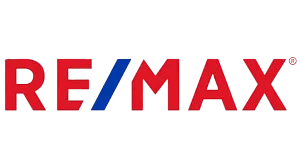Save
Ask
Tour
Hide
$825,000
56 Days On Site
586 N State Route 587Fostoria, OH 44830
For Sale|Single Family Residence|Active
4
Beds
3
Total Baths
3
Full Baths
3,500
SqFt
$236
/SqFt
2005
Built
Subdivision:
None
County:
Seneca
Listing courtesy of Pamela J Shumaker of American Heritage Realty pam.shumaker@ahrealty.com




Save
Ask
Tour
Hide
Mortgage Calculator
Monthly Payment (Est.)
$3,764Calculator powered by Showcase IDX, a Constellation1 Company. Copyright ©2025 Information is deemed reliable but not guaranteed.
An extraordinary opportunity to own a stunning 6 +/- acre, with the possibility of 24.37 total acres for an additional cost. This property truly has it all! Brick home with 4 bedrooms, 3 baths, great room with soaring ceilings, large windows, loft, full basement, and 4 car garage. Perfect for family or for entertaining, amazing inground pool, 10x20 gazebo, concrete patio. It does not stop there though! 40x56 pole barn has plenty of room for all of your toys, and the 3/4 acre pond tops it all off. This one-of-a-kind property is located in the H-L school district.
Save
Ask
Tour
Hide
Listing Snapshot
Price
$825,000
Days On Site
56 Days
Bedrooms
4
Inside Area (SqFt)
3,500 sqft
Total Baths
3
Full Baths
3
Partial Baths
N/A
Lot Size
6 Acres
Year Built
2005
MLS® Number
6132268
Status
Active
Property Tax
N/A
HOA/Condo/Coop Fees
N/A
Sq Ft Source
N/A
Friends & Family
Recent Activity
| a month ago | Listing updated with changes from the MLS® | |
| 2 months ago | Listing first seen on site |
General Features
Acres
6
Attached Garage
Yes
Garage
Yes
Parking
AttachedCircular DrivewayDrivewayGarageGravelGarage Door Opener
Parking Spaces
4
Property Sub Type
Single Family Residence
Security
Smoke Detector(s)
Sewer
Septic Tank
Stories
One and One Half
Water Source
PrivateWell
Interior Features
Appliances
DryerDishwasherElectric Water HeaterDisposalMicrowaveOvenRangeRefrigeratorWasher
Basement
FullSump Pump
Cooling
Central Air
Electric
Circuit Breakers
Fireplace Features
None
Heating
ElectricGeothermal
Interior
Storage
Laundry Features
Main Level
Spa
Yes
Bedroom
Dimensions - 13 x 11Level - MainDescription - Bedroom
Dining Room
Dimensions - 16 x 11Level - MainDescription - Dining Room
EntryFoyer
Dimensions - 14 x 8Level - MainDescription - Entry
Great Room
Dimensions - 31 x 20Level - MainDescription - Great Room
Kitchen
Dimensions - 20 x 9Level - MainDescription - Kitchen
Loft
Dimensions - 31 x 22Level - UpperDescription - Loft
Office
Dimensions - 11 x 8Level - MainDescription - Office
Utility Room
Dimensions - 13 x 8Level - MainDescription - Utl-Laundry
Save
Ask
Tour
Hide
Exterior Features
Construction Details
Brick
Lot Features
Irregular Lot
Patio And Porch
Patio
Pool Features
In Ground
Roof
Shingle
Spa
Yes
Waterfront Features
Pond
Community Features
Financing Terms Available
CashConventionalFHA
School District
Hopewell Loudon
Schools
School District
Hopewell Loudon
Elementary School
Hopewell-Loudon
Middle School
Unknown
High School
Hopewell-Loudon
Listing courtesy of Pamela J Shumaker of American Heritage Realty pam.shumaker@ahrealty.com

Listing information is provided by Participants of the NORIS MLS. IDX information is provided exclusively for personal, non-commercial use, and may not be used for any purpose other than to identify prospective properties consumers may be interested in purchasing. Information is deemed reliable but not guaranteed. Copyright 2025, NORIS MLS.
Last checked: 2025-08-30 03:50 AM UTC

Listing information is provided by Participants of the NORIS MLS. IDX information is provided exclusively for personal, non-commercial use, and may not be used for any purpose other than to identify prospective properties consumers may be interested in purchasing. Information is deemed reliable but not guaranteed. Copyright 2025, NORIS MLS.
Last checked: 2025-08-30 03:50 AM UTC
Neighborhood & Commute
Source: Walkscore
Save
Ask
Tour
Hide

Did you know? You can invite friends and family to your search. They can join your search, rate and discuss listings with you.