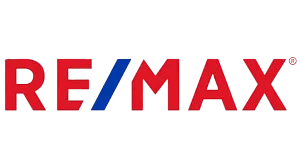Save
Ask
Tour
Hide
$924,900
74 Days On Site
7635 Chestnut RidgeMaumee, OH 43537
For Sale|Single Family Residence|Active
4
Beds
5
Total Baths
4
Full Baths
1
Partial Bath
4,260
SqFt
$217
/SqFt
2001
Built
Subdivision:
Wrenwood
County:
Lucas
Listing courtesy of Gerri L. Walczak of RE/MAX Preferred Associates gerriwalczak@gmail.com




Save
Ask
Tour
Hide
Mortgage Calculator
Monthly Payment (Est.)
$4,220Calculator powered by Showcase IDX, a Constellation1 Company. Copyright ©2025 Information is deemed reliable but not guaranteed.
Experience the epitome of luxury living in this elegant home featuring a grand great room with soaring ceilings, a cozy fireplace, and breathtaking views. The kitchen is a chef's dream, offering an island with ample space, a large pantry & heated floors. The primary suite is a true retreat, with a sitting area, spa-like bath, and walk-in closet. Upstairs offers 3 bedrooms with walk-in closets, plus an open loft, and a bonus room. The finished basement features a bar & large area for entertaining. Enjoy your mature landscaping w/private backyard & sparkling pool overlooking a tranquil ravine.
Save
Ask
Tour
Hide
Listing Snapshot
Price
$924,900
Days On Site
74 Days
Bedrooms
4
Inside Area (SqFt)
4,260 sqft
Total Baths
5
Full Baths
4
Partial Baths
1
Lot Size
2.1468 Acres
Year Built
2001
MLS® Number
6133166
Status
Active
Property Tax
N/A
HOA/Condo/Coop Fees
$16.67 monthly
Sq Ft Source
N/A
Friends & Family
Recent Activity
| 2 months ago | Listing updated with changes from the MLS® | |
| 2 months ago | Status changed to Active | |
| 2 months ago | Listing first seen on site |
General Features
Acres
2.1468
Attached Garage
Yes
Garage
Yes
Levels
Two
Number Of Stories
2
Parking
AttachedConcreteDrivewayGarageGarage Door Opener
Parking Spaces
3
Property Sub Type
Single Family Residence
Security
Smoke Detector(s)
Style
TraditionalTwoStory
Water Source
Public
Interior Features
Appliances
DishwasherDisposalGas Water HeaterMicrowaveOvenRangeWasher
Basement
Full
Cooling
Central Air
Fireplace Features
Gas
Heating
Forced AirNatural Gas
Laundry Features
Main Level
Bedroom
Dimensions - 13 x 16Level - UpperFeatures - Ceiling Fan(s)Description - Bedroom
Bonus Room
Dimensions - 30 x 12Level - UpperFeatures - Ceiling Fan(s)Description - Bonus Room
Dining Room
Dimensions - 12 x 15Level - MainFeatures - Tray Ceiling(s)Description - Dining Room
Great Room
Dimensions - 18 x 21Level - MainFeatures - Ceiling Fan(s)Description - Great Room
Kitchen
Dimensions - 15 x 17Level - MainFeatures - Ceiling Fan(s), Eat-in KitchenDescription - Kitchen
Loft
Dimensions - 12 x 12Level - UpperDescription - Loft
Master Bedroom
Dimensions - 18 x 21Level - MainFeatures - Ceiling Fan(s)Description - Primary Bedroom
Office
Dimensions - 15 x 14Level - MainFeatures - Ceiling Fan(s)Description - Office
Other
Dimensions - 12 x 13Level - MainFeatures - Eat-in KitchenDescription - Other
Utility Room
Dimensions - 19 x 9Level - MainDescription - Utl-Laundry
Save
Ask
Tour
Hide
Exterior Features
Construction Details
BrickVinyl Siding
Lot Features
Wooded
Roof
Shingle
Community Features
Association Dues
200
Financing Terms Available
CashConventionalFHAVA Loan
HOA Fee Frequency
Annually
School District
Anthony Wayne
Schools
School District
Anthony Wayne
Elementary School
Monclova
Middle School
Unknown
High School
Anthony Wayne
Listing courtesy of Gerri L. Walczak of RE/MAX Preferred Associates gerriwalczak@gmail.com

Listing information is provided by Participants of the NORIS MLS. IDX information is provided exclusively for personal, non-commercial use, and may not be used for any purpose other than to identify prospective properties consumers may be interested in purchasing. Information is deemed reliable but not guaranteed. Copyright 2025, NORIS MLS.
Last checked: 2025-10-14 09:44 PM UTC

Listing information is provided by Participants of the NORIS MLS. IDX information is provided exclusively for personal, non-commercial use, and may not be used for any purpose other than to identify prospective properties consumers may be interested in purchasing. Information is deemed reliable but not guaranteed. Copyright 2025, NORIS MLS.
Last checked: 2025-10-14 09:44 PM UTC
Neighborhood & Commute
Source: Walkscore
Save
Ask
Tour
Hide

Did you know? You can invite friends and family to your search. They can join your search, rate and discuss listings with you.