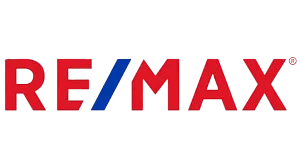Save
Ask
Tour
Hide
$1,399,900
28 Days On Site
4540 Brookside RoadOttawa Hills, OH 43615
For Sale|Single Family Residence|Pending
5
Beds
7
Total Baths
4
Full Baths
3
Partial Baths
6,548
SqFt
$214
/SqFt
1930
Built
Subdivision:
Ottawa Hills
County:
Lucas
Listing courtesy of Daniel H Effler of Effler Schmitt Co dheffler@effler.com




Save
Ask
Tour
Hide
Mortgage Calculator
Monthly Payment (Est.)
$6,387Calculator powered by Showcase IDX, a Constellation1 Company. Copyright ©2025 Information is deemed reliable but not guaranteed.
One of the region's finest homes, this Karl Hoke-designed limestone/timber estate sits on 1.44 landscaped acres in Ottawa Hills. Rich mahogany, ornate plaster, hand-carved wood, and stained glass highlight timeless craftsmanship. Gourmet island kitchen and luxe primary suite designed by Jennifer Diehl. Features include a covered outdoor living area, terrazzo flooring in lower level with fireplace, finished 3rd floor with office and gym, 5 beds. 4.3 updated baths. Top-rated Ottawa Hills schools.
Save
Ask
Tour
Hide
Listing Snapshot
Price
$1,399,900
Days On Site
28 Days
Bedrooms
5
Inside Area (SqFt)
6,548 sqft
Total Baths
7
Full Baths
4
Partial Baths
3
Lot Size
1.4463 Acres
Year Built
1930
MLS® Number
6133253
Status
Pending
Property Tax
N/A
HOA/Condo/Coop Fees
N/A
Sq Ft Source
N/A
Friends & Family
Recent Activity
| 2 weeks ago | Listing updated with changes from the MLS® | |
| 2 weeks ago | Status changed to Pending | |
| 4 weeks ago | Listing first seen on site |
General Features
Acres
1.4463
Attached Garage
Yes
Garage
Yes
Number Of Stories
2
Parking
AsphaltAttachedDrivewayGarageStorageGarage Door Opener
Parking Spaces
4
Property Sub Type
Single Family Residence
Security
Security System
Stories
Two
Style
TudorTwoStory
Water Source
Public
Zoning
Residential
Interior Features
Appliances
DryerDishwasherDisposalGas Water HeaterMicrowaveOvenRangeRefrigeratorWasher
Basement
FullSump Pump
Cooling
Central Air
Fireplace Features
BasementOther
Heating
Hot WaterNatural Gas
Interior
StorageWalk-In Closet(s)
Laundry Features
Upper Level
Bedroom
Dimensions - 17 x 11Level - UpperDescription - Bedroom
Den
Dimensions - 16 x 10Level - MainFeatures - Crown MoldingDescription - Den
Dining Room
Dimensions - 18 x 14Level - MainDescription - Dining Room
Family Room
Dimensions - 13 x 12Level - MainDescription - Family Room
Kitchen
Dimensions - 24 x 17Level - MainFeatures - Eat-in KitchenDescription - Kitchen
Living Room
Dimensions - 28 x 17Level - MainDescription - Living Room
Master Bedroom
Dimensions - 18 x 16Level - UpperDescription - Primary Bedroom
Recreation
Dimensions - 29 x 19Level - LowerDescription - Rec Room
Sunroom
Dimensions - 11 x 10Level - MainDescription - Sun Room
Save
Ask
Tour
Hide
Exterior Features
Construction Details
StoneStucco
Fencing
Fenced
Lot Features
Rectangular Lot
Patio And Porch
Patio
Roof
Slate
Community Features
Financing Terms Available
CashConventional
School District
Ottawa Hills
Township
OTTAWA HILLS
Schools
School District
Ottawa Hills
Elementary School
Ottawa Hills
Middle School
Unknown
High School
Ottawa Hills
Listing courtesy of Daniel H Effler of Effler Schmitt Co dheffler@effler.com

Listing information is provided by Participants of the NORIS MLS. IDX information is provided exclusively for personal, non-commercial use, and may not be used for any purpose other than to identify prospective properties consumers may be interested in purchasing. Information is deemed reliable but not guaranteed. Copyright 2025, NORIS MLS.
Last checked: 2025-08-30 03:55 AM UTC

Listing information is provided by Participants of the NORIS MLS. IDX information is provided exclusively for personal, non-commercial use, and may not be used for any purpose other than to identify prospective properties consumers may be interested in purchasing. Information is deemed reliable but not guaranteed. Copyright 2025, NORIS MLS.
Last checked: 2025-08-30 03:55 AM UTC
Neighborhood & Commute
Source: Walkscore
Save
Ask
Tour
Hide

Did you know? You can invite friends and family to your search. They can join your search, rate and discuss listings with you.