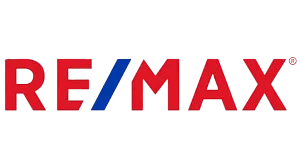Save
Ask
Tour
Hide
$1,290,000
74 Days On Site
7 Tremore WayHolland, OH 43528
For Sale|Single Family Residence|Active
5
Beds
7
Total Baths
6
Full Baths
1
Partial Bath
6,877
SqFt
$188
/SqFt
1994
Built
Subdivision:
Tremore
County:
Lucas
Listing courtesy of Mark H Kruse of The Danberry Co 4192708968




Save
Ask
Tour
Hide
Mortgage Calculator
Monthly Payment (Est.)
$5,886Calculator powered by Showcase IDX, a Constellation1 Company. Copyright ©2025 Information is deemed reliable but not guaranteed.
Picturesque setting on 5 acres overlooking Tremore Lake. Exceptional quality and craftsmanship throughout. Updated gourmet kitchen with high-end appliances, quartz countertops, and a large island with bar seating. The family room features beamed ceilings and custom built-ins. Sunroom offers stunning panoramic views. Richly appointed office with floor-to-ceiling judge’s paneling. First-floor guest bedroom; upstairs includes four bedrooms with en-suite baths, a second office, and a spacious bonus room. Full basement with second kitchen setup. Four-car garage completes this impressive estate.
Save
Ask
Tour
Hide
Listing Snapshot
Price
$1,290,000
Days On Site
74 Days
Bedrooms
5
Inside Area (SqFt)
6,877 sqft
Total Baths
7
Full Baths
6
Partial Baths
1
Lot Size
4.92 Acres
Year Built
1994
MLS® Number
6133639
Status
Active
Property Tax
N/A
HOA/Condo/Coop Fees
$208.33 monthly
Sq Ft Source
N/A
Friends & Family
Recent Activity
| a month ago | Listing updated with changes from the MLS® | |
| a month ago | Price changed to $1,290,000 | |
| 2 months ago | Status changed to Active | |
| 2 months ago | Listing first seen on site |
General Features
Acres
4.92
Attached Garage
Yes
Garage
Yes
Levels
Two
Number Of Stories
2
Parking
AsphaltAttachedDrivewayGarage
Parking Spaces
4
Property Sub Type
Single Family Residence
Security
Security System
Sewer
Septic Tank
Style
TraditionalTwoStory
Water Source
Public
Zoning
RES
Interior Features
Appliances
DryerDishwasherDisposalGas Water HeaterHumidifierMicrowaveOvenRangeRefrigeratorWasher
Basement
FullSump Pump
Cooling
Central Air
Fireplace Features
Family RoomGasLiving RoomOther
Heating
Forced AirNatural Gas
Interior
Walk-In Closet(s)
Laundry Features
Electric Dryer HookupMain Level
Window Features
Screens
Bedroom
Dimensions - 14 x 13Level - MainDescription - Bedroom
Bonus Room
Dimensions - 18 x 14Level - UpperFeatures - Vaulted Ceiling(s)Description - Bonus Room
Den
Dimensions - 15 x 15Level - MainDescription - Den
Dining Room
Dimensions - 16 x 14Level - MainFeatures - Crown MoldingDescription - Dining Room
Family Room
Dimensions - 17 x 19Level - MainDescription - Family Room
Kitchen
Dimensions - 24 x 23Level - MainFeatures - Eat-in Kitchen, Kitchen IslandDescription - Kitchen
Living Room
Dimensions - 16 x 16Level - MainFeatures - Crown MoldingDescription - Living Room
Master Bedroom
Dimensions - 20 x 20Level - UpperFeatures - Tray Ceiling(s)Description - Primary Bedroom
Office
Dimensions - 15 x 8Level - UpperDescription - Office
Recreation
Dimensions - 54 x 53Level - LowerDescription - Rec Room
Sunroom
Dimensions - 16 x 11Level - MainFeatures - Ceiling Fan(s)Description - Sun Room
Save
Ask
Tour
Hide
Exterior Features
Construction Details
Brick
Lot Features
Paved
Patio And Porch
DeckPatio
Roof
Shingle
Waterfront Features
Pond
Windows/Doors
Screens
Community Features
Accessibility Features
Therapeutic Whirlpool
Association Dues
2500
Financing Terms Available
CashConventional
HOA Fee Frequency
Annually
School District
Springfield
Township
SPRINGFIELD
Schools
School District
Springfield
Elementary School
Crissey
Middle School
Unknown
High School
Springfield
Listing courtesy of Mark H Kruse of The Danberry Co 4192708968

Listing information is provided by Participants of the NORIS MLS. IDX information is provided exclusively for personal, non-commercial use, and may not be used for any purpose other than to identify prospective properties consumers may be interested in purchasing. Information is deemed reliable but not guaranteed. Copyright 2025, NORIS MLS.
Last checked: 2025-10-14 09:44 PM UTC

Listing information is provided by Participants of the NORIS MLS. IDX information is provided exclusively for personal, non-commercial use, and may not be used for any purpose other than to identify prospective properties consumers may be interested in purchasing. Information is deemed reliable but not guaranteed. Copyright 2025, NORIS MLS.
Last checked: 2025-10-14 09:44 PM UTC
Neighborhood & Commute
Source: Walkscore
Save
Ask
Tour
Hide

Did you know? You can invite friends and family to your search. They can join your search, rate and discuss listings with you.