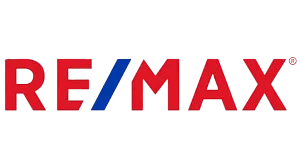Save
Ask
Tour
Hide
$895,000
61 Days On Site
150 E Township Road 42Tiffin, OH 44883
For Sale|Single Family Residence|Active Under Contract
3
Beds
3
Total Baths
2
Full Baths
1
Partial Bath
2,730
SqFt
$328
/SqFt
2013
Built
Subdivision:
None
County:
Seneca
Listing courtesy of Bill Jones of RE/MAX Unlimited Results Rlty billjonesauctioneer@gmail.com




Save
Ask
Tour
Hide
Mortgage Calculator
Monthly Payment (Est.)
$4,083Calculator powered by Showcase IDX, a Constellation1 Company. Copyright ©2025 Information is deemed reliable but not guaranteed.
Once-in-a-lifetime homestead in the sought-after Mohawk School District! Perfectly set on 12.5+ wooded acres with trails & mature hardwoods used in the home’s custom woodwork. Metal roof, vinyl shake siding & full Trim Light package offer beauty & 100s of lighting options. Vaulted ceilings, huge picture windows & an open floor plan center on a stone wood-burning fireplace. Granite kitchen, main-level master w/ dual closets, soaking tub & double-head shower. Walkout basement, porch, patio, sandy beach, pond w/ dock, 40×60 outbuilding, geothermal, spray foam, reverse osmosis & water softener.
Save
Ask
Tour
Hide
Listing Snapshot
Price
$895,000
Days On Site
61 Days
Bedrooms
3
Inside Area (SqFt)
2,730 sqft
Total Baths
3
Full Baths
2
Partial Baths
1
Lot Size
12.642 Acres
Year Built
2013
MLS® Number
6134316
Status
Active Under Contract
Property Tax
N/A
HOA/Condo/Coop Fees
N/A
Sq Ft Source
Public Records
Friends & Family
Recent Activity
| 2 weeks ago | Status changed to Active Under Contract | |
| 2 weeks ago | Listing updated with changes from the MLS® | |
| 2 months ago | Listing first seen on site |
General Features
Acres
12.642
Attached Garage
Yes
Disclosures
DisclosureOnFile
Garage
Yes
Levels
One and One Half
Parking
AttachedDrivewayGarageGravel
Parking Spaces
2.5
Property Sub Type
Single Family Residence
Security
Security SystemSmoke Detector(s)
Sewer
Septic Tank
Style
Contemporary
Water Source
Well
Interior Features
Appliances
DishwasherElectric Water HeaterDisposalMicrowaveOvenRangeRefrigeratorWater Softener OwnedWasher
Basement
FullSump PumpWalk-Out Access
Cooling
Central Air
Electric
Circuit Breakers
Fireplace Features
Family RoomWood Burning
Heating
Forced AirGeothermalOther
Laundry Features
Electric Dryer HookupMain Level
Spa
Yes
Bedroom
Dimensions - 15 x 15Level - MainDescription - Bedroom
Family Room
Dimensions - 27 x 14Level - UpperDescription - Family Room
Kitchen
Dimensions - 27 x 14Level - MainDescription - Kitchen
Living Room
Dimensions - 22 x 27Level - MainDescription - Living Room
Master Bedroom
Dimensions - 23 x 20Level - MainDescription - Primary Bedroom
Save
Ask
Tour
Hide
Exterior Features
Construction Details
Vinyl Siding
Lot Features
Irregular LotWooded
Other Structures
Barn(s)Shed(s)
Patio And Porch
DeckPatio
Roof
Metal
Spa
Yes
Community Features
Financing Terms Available
CashConventionalFHAVA Loan
School District
Mohawk
Township
Eden
Schools
School District
Mohawk
Elementary School
Mohawk
Middle School
Unknown
High School
Mohawk
Listing courtesy of Bill Jones of RE/MAX Unlimited Results Rlty billjonesauctioneer@gmail.com

Listing information is provided by Participants of the NORIS MLS. IDX information is provided exclusively for personal, non-commercial use, and may not be used for any purpose other than to identify prospective properties consumers may be interested in purchasing. Information is deemed reliable but not guaranteed. Copyright 2025, NORIS MLS.
Last checked: 2025-10-14 09:44 PM UTC

Listing information is provided by Participants of the NORIS MLS. IDX information is provided exclusively for personal, non-commercial use, and may not be used for any purpose other than to identify prospective properties consumers may be interested in purchasing. Information is deemed reliable but not guaranteed. Copyright 2025, NORIS MLS.
Last checked: 2025-10-14 09:44 PM UTC
Neighborhood & Commute
Source: Walkscore
Save
Ask
Tour
Hide

Did you know? You can invite friends and family to your search. They can join your search, rate and discuss listings with you.