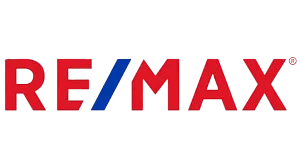Save
Ask
Tour
Hide
$812,500
57 Days On Site
4232 River RoadToledo, OH 43614
For Sale|Single Family Residence|Pending
5
Beds
4
Total Baths
3
Full Baths
1
Partial Bath
5,214
SqFt
$156
/SqFt
1965
Built
Subdivision:
Other
County:
Lucas
Listing courtesy of Laurie Gibson of Howard Hanna lauriegibson@howardhanna.com




Save
Ask
Tour
Hide
Mortgage Calculator
Monthly Payment (Est.)
$3,707Calculator powered by Showcase IDX, a Constellation1 Company. Copyright ©2025 Information is deemed reliable but not guaranteed.
She's a River Rd. BEAUTY! The owners have taken these good ole solid bones of a home and turned it into something magical. 5,200 sq ft., 5 spacious brms, 3.5 baths, 1st floor primary suite with a private office and sliding doors out to the deck! Beautifully landscaped yard that's like your own private oasis, w/sprinkler system! Luxury kitchen features a striking walnut island, custom cabinetry open to beautiful family rm w/wood burning fireplace and coffered ceiling. High end finishing throughout, industrial grade flooring, custom cabinetry. Spectacular entryway. Elegancy, comfort and privacy.
Save
Ask
Tour
Hide
Listing Snapshot
Price
$812,500
Days On Site
57 Days
Bedrooms
5
Inside Area (SqFt)
5,214 sqft
Total Baths
4
Full Baths
3
Partial Baths
1
Lot Size
1.118 Acres
Year Built
1965
MLS® Number
6134468
Status
Pending
Property Tax
N/A
HOA/Condo/Coop Fees
N/A
Sq Ft Source
N/A
Friends & Family
Recent Activity
| a week ago | Status changed to Pending | |
| a week ago | Listing updated with changes from the MLS® | |
| 2 months ago | Listing first seen on site |
General Features
Acres
1.118
Attached Garage
Yes
Disclosures
DisclosureOnFile
Garage
Yes
Home Warranty
Yes
Levels
Two
Number Of Stories
2
Parking
AttachedCircular DrivewayGarageOff Street
Parking Spaces
3
Property Sub Type
Single Family Residence
Security
Security SystemSmoke Detector(s)
Sewer
Septic Tank
Style
CapeCodTwoStory
Water Source
Public
Interior Features
Appliances
DishwasherGas Water HeaterMicrowaveOvenRangeRefrigeratorWasher
Basement
Dimensions - 19 x 40Level - LowerFeatures - Wet BarDescription - Finished Basement
Cooling
Central Air
Electric
Circuit Breakers
Fireplace
Yes
Fireplace Features
Family RoomGasWood Burning
Heating
Forced AirNatural Gas
Interior
StorageCentral Vacuum
Laundry Features
Gas Dryer HookupMain Level
Spa
Yes
Bedroom
Dimensions - 18 x 12Level - UpperFeatures - Ceiling Fan(s)Description - Bedroom
Bonus Room
Dimensions - 12 x 29Level - UpperDescription - Bonus Room
Den
Dimensions - 12 x 12Level - MainDescription - Den
Dining Room
Dimensions - 16 x 15Level - MainDescription - Dining Room
Family Room
Dimensions - 29 x 12Level - MainDescription - Family Room
Kitchen
Dimensions - 43 x 33Level - MainDescription - Kitchen
Living Room
Dimensions - 24 x 17Level - MainDescription - Living Room
Master Bedroom
Dimensions - 17 x 24Level - MainDescription - Primary Bedroom
Save
Ask
Tour
Hide
Exterior Features
Construction Details
BrickWood Siding
Lot Features
Irregular LotWooded
Other Structures
Storage
Patio And Porch
Deck
Roof
Shingle
Spa
Yes
Community Features
Accessibility Features
Therapeutic Whirlpool
Financing Terms Available
CashConventional
School District
Toledo
Schools
School District
Toledo
Elementary School
Beverly
Middle School
Unknown
High School
Bowsher
Listing courtesy of Laurie Gibson of Howard Hanna lauriegibson@howardhanna.com

Listing information is provided by Participants of the NORIS MLS. IDX information is provided exclusively for personal, non-commercial use, and may not be used for any purpose other than to identify prospective properties consumers may be interested in purchasing. Information is deemed reliable but not guaranteed. Copyright 2025, NORIS MLS.
Last checked: 2025-10-14 09:44 PM UTC

Listing information is provided by Participants of the NORIS MLS. IDX information is provided exclusively for personal, non-commercial use, and may not be used for any purpose other than to identify prospective properties consumers may be interested in purchasing. Information is deemed reliable but not guaranteed. Copyright 2025, NORIS MLS.
Last checked: 2025-10-14 09:44 PM UTC
Neighborhood & Commute
Source: Walkscore
Save
Ask
Tour
Hide

Did you know? You can invite friends and family to your search. They can join your search, rate and discuss listings with you.