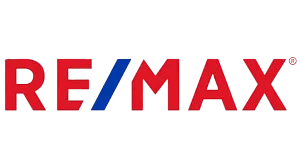Save
Ask
Tour
Hide
$998,000
10 Days On Site
3339 Swan Ridge LaneMaumee, OH 43537
For Sale|Single Family Residence|Active
4
Beds
7
Total Baths
4
Full Baths
3
Partial Baths
6,781
SqFt
$147
/SqFt
2004
Built
Subdivision:
Stillwater
County:
Lucas
Listing courtesy of Yahya Bdeiri of Serenity Realty LLC ybhomefind@gmail.com




Save
Ask
Tour
Hide
Mortgage Calculator
Monthly Payment (Est.)
$4,553Calculator powered by Showcase IDX, a Constellation1 Company. Copyright ©2025 Information is deemed reliable but not guaranteed.
Enjoy unparalleled luxury living in the prestigious Stillwater subdivision with this custom estate. Great room features 18-ft high ceilings with arched windows exerting an abundance of natural light. The chef’s kitchen boasts luxury appliances, granite counters, custom decora cabinets, and nearby butler’s pantry. Primary suite features a sitting area, fireplace, treetop balcony, and spa-like bath. The walkout lower level includes a gym, 2nd kitchen, wet bar, fireplace, and full bath. Outdoor living shines with a scenic patio, built-in soapstone bar, and multi-level deck overlooking Swan Creek
Save
Ask
Tour
Hide
Listing Snapshot
Price
$998,000
Days On Site
10 Days
Bedrooms
4
Inside Area (SqFt)
6,781 sqft
Total Baths
7
Full Baths
4
Partial Baths
3
Lot Size
1.0003 Acres
Year Built
2004
MLS® Number
6134531
Status
Active
Property Tax
N/A
HOA/Condo/Coop Fees
N/A
Sq Ft Source
N/A
Friends & Family
Recent Activity
| 5 days ago | Listing updated with changes from the MLS® | |
| a week ago | Status changed to Active | |
| a week ago | Listing first seen on site |
General Features
Acres
1.0003
Attached Garage
Yes
Garage
Yes
Number Of Stories
2
Parking
AttachedConcreteDrivewayGarageGarage Door Opener
Parking Spaces
3.5
Property Sub Type
Single Family Residence
Security
Security System
Stories
Two
Style
TraditionalTwoStory
Utilities
Cable Available
Water Source
Public
Interior Features
Appliances
DryerDishwasherDisposalGas Water HeaterMicrowaveOvenRangeRefrigeratorWasher
Basement
PartialSump PumpWalk-Out Access
Cooling
Central Air
Electric
Circuit Breakers
Fireplace Features
BasementGas
Heating
Forced AirNatural Gas
Interior
Walk-In Closet(s)
Laundry Features
Electric Dryer HookupMain LevelUpper Level
Bedroom
Dimensions - 17 x 14Level - UpperFeatures - Ceiling Fan(s)Description - Bedroom
Dining Room
Dimensions - 14 x 13Level - MainFeatures - Crown MoldingDescription - Dining Room
Exercise Room
Dimensions - 21 x 16Level - LowerDescription - Exercise Room
Family Room
Dimensions - 23 x 19Level - MainFeatures - Cathedral Ceiling(s)Description - Family Room
Kitchen
Dimensions - 14 x 11Level - LowerFeatures - Wet BarDescription - Kitchen
Library
Dimensions - 11 x 10Level - LowerDescription - Library
Master Bedroom
Dimensions - 24 x 22Level - MainDescription - Primary Bedroom
Office
Dimensions - 14 x 12Level - MainFeatures - Ceiling Fan(s), Crown MoldingDescription - Office
Recreation
Dimensions - 42 x 21Level - LowerDescription - Rec Room
Sunroom
Dimensions - 13 x 12Level - MainFeatures - Vaulted Ceiling(s)Description - Sun Room
Utility Room
Dimensions - 14 x 8Level - MainDescription - Utl-Laundry
Save
Ask
Tour
Hide
Exterior Features
Construction Details
Brick
Exterior
Gas Grill
Lot Features
Rectangular LotViewsWooded
Patio And Porch
Deck
Roof
Shingle
View
Water
Waterview
Water
Community Features
Financing Terms Available
CashConventional
School District
Anthony Wayne
Schools
School District
Anthony Wayne
Elementary School
Monclova
Middle School
Unknown
High School
Anthony Wayne
Listing courtesy of Yahya Bdeiri of Serenity Realty LLC ybhomefind@gmail.com

Listing information is provided by Participants of the NORIS MLS. IDX information is provided exclusively for personal, non-commercial use, and may not be used for any purpose other than to identify prospective properties consumers may be interested in purchasing. Information is deemed reliable but not guaranteed. Copyright 2025, NORIS MLS.
Last checked: 2025-08-30 03:50 AM UTC

Listing information is provided by Participants of the NORIS MLS. IDX information is provided exclusively for personal, non-commercial use, and may not be used for any purpose other than to identify prospective properties consumers may be interested in purchasing. Information is deemed reliable but not guaranteed. Copyright 2025, NORIS MLS.
Last checked: 2025-08-30 03:50 AM UTC
Neighborhood & Commute
Source: Walkscore
Save
Ask
Tour
Hide

Did you know? You can invite friends and family to your search. They can join your search, rate and discuss listings with you.