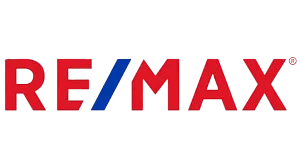Save
Ask
Tour
Hide
$1,500,000
7 Days On Site
510 Riverside DriveRossford, OH 43460
For Sale|Single Family Residence|Active
4
Beds
4
Total Baths
3
Full Baths
1
Partial Bath
5,164
SqFt
$290
/SqFt
1961
Built
Subdivision:
Eagle Point Colony
County:
Wood
Listing courtesy of Richard L. Helminiak of RE/MAX Preferred Associates dick@ohiolandman.com




Save
Ask
Tour
Hide
Mortgage Calculator
Monthly Payment (Est.)
$6,844Calculator powered by Showcase IDX, a Constellation1 Company. Copyright ©2025 Information is deemed reliable but not guaranteed.
This home is a rare opportunity to experience luxury, comfort, and waterfront access in the prestigious Eagle Point Colony. Step into the stunning gourmet kitchen or enjoy movie nights in your private theater room. The primary bathroom features heated tile floors. A full walk-out basement expands the living space, while balconies off 3 bedrooms provide breathtaking views of the river. Whether entertaining by the heated pool with its convenient power cover, relaxing under the covered lanai, or taking boat rides from your dock, outdoor living here is truly impressive. Be prepared to fall in love
Save
Ask
Tour
Hide
Listing Snapshot
Price
$1,500,000
Days On Site
7 Days
Bedrooms
4
Inside Area (SqFt)
5,164 sqft
Total Baths
4
Full Baths
3
Partial Baths
1
Lot Size
1.0992 Acres
Year Built
1961
MLS® Number
6134600
Status
Active
Property Tax
N/A
HOA/Condo/Coop Fees
N/A
Sq Ft Source
N/A
Friends & Family
Recent Activity
| a week ago | Listing updated with changes from the MLS® | |
| a week ago | Listing first seen on site |
General Features
Acres
1.0992
Attached Garage
Yes
Garage
Yes
Number Of Stories
3
Parking
AttachedCircular DrivewayConcreteDrivewayGarageGarage Door Opener
Parking Spaces
3
Property Sub Type
Single Family Residence
Security
Smoke Detector(s)
Stories
Three Or More
Style
TraditionalThreeStory
Utilities
Cable Available
Water Source
Public
Interior Features
Appliances
DishwasherDisposalGas Water HeaterMicrowaveOvenRangeRefrigerator
Basement
FullSump PumpWalk-Out Access
Cooling
Central Air
Fireplace Features
Family RoomGas
Heating
Forced AirNatural Gas
Laundry Features
Main Level
Bedroom
Dimensions - 31 x 8Level - UpperDescription - Bedroom
Bonus Room
Dimensions - 18 x 18Level - MainDescription - Bonus Room
Den
Dimensions - 14 x 17Level - MainDescription - Den
Dining Room
Dimensions - 22 x 12Level - MainDescription - Dining Room
Exercise Room
Dimensions - 22 x 18Level - LowerDescription - Exercise Room
Family Room
Dimensions - 26 x 19Level - MainFeatures - Tray Ceiling(s)Description - Family Room
Kitchen
Dimensions - 19 x 14Level - MainFeatures - Kitchen IslandDescription - Kitchen
Master Bedroom
Dimensions - 17 x 23Level - MainFeatures - Ceiling Fan(s)Description - Primary Bedroom
Media Room
Dimensions - 17 x 18Level - LowerDescription - Home Theater
Recreation
Dimensions - 38 x 20Level - LowerDescription - Rec Room
Utility Room
Dimensions - 9 x 7Level - MainDescription - Utl-Laundry
Save
Ask
Tour
Hide
Exterior Features
Construction Details
StoneStucco
Frontage
River
Lot Features
Waterfront
Patio And Porch
Patio
Pool Features
In Ground
Roof
Shingle
Waterfront
Yes
Waterfront Features
River Front
Community Features
Financing Terms Available
CashConventional
School District
Rossford
Schools
School District
Rossford
Elementary School
Rossford
Middle School
Unknown
High School
Rossford
Listing courtesy of Richard L. Helminiak of RE/MAX Preferred Associates dick@ohiolandman.com

Listing information is provided by Participants of the NORIS MLS. IDX information is provided exclusively for personal, non-commercial use, and may not be used for any purpose other than to identify prospective properties consumers may be interested in purchasing. Information is deemed reliable but not guaranteed. Copyright 2025, NORIS MLS.
Last checked: 2025-08-30 03:50 AM UTC

Listing information is provided by Participants of the NORIS MLS. IDX information is provided exclusively for personal, non-commercial use, and may not be used for any purpose other than to identify prospective properties consumers may be interested in purchasing. Information is deemed reliable but not guaranteed. Copyright 2025, NORIS MLS.
Last checked: 2025-08-30 03:50 AM UTC
Neighborhood & Commute
Source: Walkscore
Save
Ask
Tour
Hide

Did you know? You can invite friends and family to your search. They can join your search, rate and discuss listings with you.