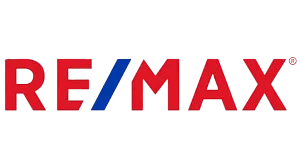Save
Ask
Tour
Hide
$867,444
5 Days On Site
2240 County Road 2Swanton, OH 43558
For Sale|Single Family Residence|Active
3
Beds
3
Total Baths
3
Full Baths
2,224
SqFt
$390
/SqFt
1977
Built
Subdivision:
Other
County:
Fulton
Listing courtesy of Pamela A King of Howard Hanna pamking@howardhanna.com




Save
Ask
Tour
Hide
Mortgage Calculator
Monthly Payment (Est.)
$3,958Calculator powered by Showcase IDX, a Constellation1 Company. Copyright ©2025 Information is deemed reliable but not guaranteed.
Vacation all day in your oasis retreat. Owners have maintained & updated this fabulous compound beyond your wildest dreams. 6.5 acres-495.65 frontage across from Maumee State Forest, 3 bd, 3 full bth, main flr primary suite has slider to patio overlooking outdoor stone/granite kit-bar w/sink, icemaker, frig, grill island w/gas & char grills, Fplc & pizza oven. Mancave off patio/pond. Open LV Rm w/stone Fplc, DR, remolded eat-in Kit, Den w/private entrance, snrm overlooking outdoor oasis! 3.5 car garage,+ 60x96 bldg w/5bays, 1 bay heated w/cold water & storage rm. Extensive update list avail!
Save
Ask
Tour
Hide
Listing Snapshot
Price
$867,444
Days On Site
5 Days
Bedrooms
3
Inside Area (SqFt)
2,224 sqft
Total Baths
3
Full Baths
3
Partial Baths
N/A
Lot Size
6.517 Acres
Year Built
1977
MLS® Number
6134739
Status
Active
Property Tax
N/A
HOA/Condo/Coop Fees
N/A
Sq Ft Source
N/A
Friends & Family
Recent Activity
| 9 hours ago | Listing updated with changes from the MLS® | |
| yesterday | Status changed to Active | |
| 5 days ago | Listing first seen on site |
General Features
Acres
6.517
Foundation
Slab
Garage
Yes
Parking
AsphaltDrivewayDetachedGarageStorageGarage Door Opener
Parking Spaces
3.5
Property Sub Type
Single Family Residence
Security
Smoke Detector(s)
Sewer
Septic Tank
Stories
One and One Half
Style
Other
Water Source
PrivateWell
Interior Features
Appliances
DryerDishwasherElectric Water HeaterMicrowaveOvenRangeRefrigeratorWasher
Basement
Crawl SpaceSump Pump
Cooling
Central Air
Electric
Circuit Breakers
Fireplace Features
CirculatingGlass DoorsLiving RoomWood Burning
Heating
ElectricGeothermal
Interior
Walk-In Closet(s)
Laundry Features
Main Level
Spa
Yes
Bedroom
Dimensions - 16 x 10Level - MainFeatures - Ceiling Fan(s), Vaulted Ceiling(s)Description - Bedroom
Den
Dimensions - 16 x 14Level - MainFeatures - Ceiling Fan(s), Vaulted Ceiling(s)Description - Den
Dining Room
Dimensions - 25 x 12Level - MainFeatures - Ceiling Fan(s)Description - Dining Room
Kitchen
Dimensions - 22 x 12Level - MainFeatures - Eat-in Kitchen, PantryDescription - Kitchen
Living Room
Dimensions - 21 x 16Level - MainFeatures - Vaulted Ceiling(s)Description - Living Room
Master Bedroom
Dimensions - 16 x 14Level - MainFeatures - Vaulted Ceiling(s)Description - Primary Bedroom
Sunroom
Dimensions - 15 x 12Level - MainFeatures - Ceiling Fan(s)Description - Sun Room
Utility Room
Dimensions - 14 x 8Level - MainDescription - Utl-Laundry
Save
Ask
Tour
Hide
Exterior Features
Construction Details
Wood Siding
Exterior
Gas Grill
Lot Features
Wooded
Other Structures
Barn(s)
Patio And Porch
Patio
Roof
Shingle
Spa
Yes
Community Features
Financing Terms Available
CashConventional
School District
Liberty Center
Township
SWAN CREEK
Schools
School District
Liberty Center
Elementary School
Liberty Center
Middle School
Unknown
High School
Liberty Center
Listing courtesy of Pamela A King of Howard Hanna pamking@howardhanna.com

Listing information is provided by Participants of the NORIS MLS. IDX information is provided exclusively for personal, non-commercial use, and may not be used for any purpose other than to identify prospective properties consumers may be interested in purchasing. Information is deemed reliable but not guaranteed. Copyright 2025, NORIS MLS.
Last checked: 2025-08-30 03:50 AM UTC

Listing information is provided by Participants of the NORIS MLS. IDX information is provided exclusively for personal, non-commercial use, and may not be used for any purpose other than to identify prospective properties consumers may be interested in purchasing. Information is deemed reliable but not guaranteed. Copyright 2025, NORIS MLS.
Last checked: 2025-08-30 03:50 AM UTC
Neighborhood & Commute
Source: Walkscore
Save
Ask
Tour
Hide

Did you know? You can invite friends and family to your search. They can join your search, rate and discuss listings with you.