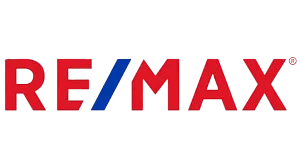Save
Ask
Tour
Hide
$1,450,000
50 Days On Site
5 Riverhills LaneToledo, OH 43623
For Sale|Single Family Residence|Active
4
Beds
8
Total Baths
7
Full Baths
1
Partial Bath
6,753
SqFt
$215
/SqFt
2005
Built
Subdivision:
Riverhills
County:
Lucas
Listing courtesy of Patrick Leahy of RE/MAX Preferred Associates pleahyrealtor@aol.com




Save
Ask
Tour
Hide
Mortgage Calculator
Monthly Payment (Est.)
$6,615Calculator powered by Showcase IDX, a Constellation1 Company. Copyright ©2025 Information is deemed reliable but not guaranteed.
Exceptional Berman Built Classic Numerous Updates throughout Complete Kitchen Renovation W/Custom Granite. Master Bedroom Suite w/sauna Second Kitchen in Lower Level Entertainment Area Exercise Room Walk Out to 3 acres overlooking Ten Mile Creek All New Retaining Walls New Stone Fireplace New Furnaces & A/C units Whole House Generator EV 220 Charger in 4 Car Garage. All Appliances Remain
Save
Ask
Tour
Hide
Listing Snapshot
Price
$1,450,000
Days On Site
50 Days
Bedrooms
4
Inside Area (SqFt)
6,753 sqft
Total Baths
8
Full Baths
7
Partial Baths
1
Lot Size
2.9 Acres
Year Built
2005
MLS® Number
6134765
Status
Active
Property Tax
N/A
HOA/Condo/Coop Fees
$41.67 monthly
Sq Ft Source
N/A
Friends & Family
Recent Activity
| a month ago | Listing updated with changes from the MLS® | |
| a month ago | Status changed to Active | |
| 2 months ago | Listing first seen on site |
General Features
Acres
2.9
Attached Garage
Yes
Garage
Yes
Levels
Two
Number Of Stories
2
Parking
AttachedConcreteDrivewayGarageGarage Door Opener
Parking Spaces
4
Property Sub Type
Single Family Residence
Security
Security SystemSmoke Detector(s)
Style
TwoStory
Water Source
Public
Zoning
RESIDENTIAL
Interior Features
Appliances
DryerDishwasherDisposalGas Water HeaterMicrowaveOvenRangeRefrigeratorWasher
Basement
Full
Cooling
Central Air
Fireplace Features
Family RoomOtherWood Burning
Heating
Forced AirNatural Gas
Interior
Other
Bedroom
Dimensions - 13 x 13Level - UpperDescription - Bedroom
Den
Dimensions - 17 x 12Level - MainDescription - Den
Dining Room
Dimensions - 16 x 15Level - MainDescription - Dining Room
Exercise Room
Dimensions - 18 x 20Level - LowerDescription - Exercise Room
Family Room
Dimensions - 21 x 20Level - MainDescription - Family Room
Kitchen
Dimensions - 30 x 22Level - MainDescription - Kitchen
Master Bedroom
Dimensions - 16 x 15Level - UpperDescription - Primary Bedroom
Other
Dimensions - 60 x 40Level - LowerDescription - Other
Save
Ask
Tour
Hide
Exterior Features
Construction Details
Stone
Lot Features
Cul-De-Sac
Roof
Shingle
Community Features
Association Dues
500
Financing Terms Available
CashConventional
HOA Fee Frequency
Annually
School District
Sylvania
Township
SYLVANIA
Schools
School District
Sylvania
Elementary School
Whiteford
Middle School
Unknown
High School
Sylvania Northview
Listing courtesy of Patrick Leahy of RE/MAX Preferred Associates pleahyrealtor@aol.com

Listing information is provided by Participants of the NORIS MLS. IDX information is provided exclusively for personal, non-commercial use, and may not be used for any purpose other than to identify prospective properties consumers may be interested in purchasing. Information is deemed reliable but not guaranteed. Copyright 2025, NORIS MLS.
Last checked: 2025-10-14 09:44 PM UTC

Listing information is provided by Participants of the NORIS MLS. IDX information is provided exclusively for personal, non-commercial use, and may not be used for any purpose other than to identify prospective properties consumers may be interested in purchasing. Information is deemed reliable but not guaranteed. Copyright 2025, NORIS MLS.
Last checked: 2025-10-14 09:44 PM UTC
Neighborhood & Commute
Source: Walkscore
Save
Ask
Tour
Hide

Did you know? You can invite friends and family to your search. They can join your search, rate and discuss listings with you.