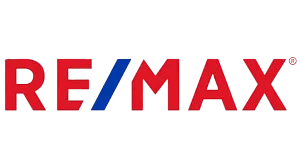Save
Ask
Tour
Hide
$825,000
49 Days On Site
8419 E Woodland TrailFindlay, OH 45840
For Sale|Single Family Residence|Active
6
Beds
5
Total Baths
4
Full Baths
1
Partial Bath
3,963
SqFt
$208
/SqFt
2008
Built
Subdivision:
Lakeview Park Estate 1st Add
County:
Hancock
Listing courtesy of Ray Frankart of Howard Hanna raymax1970@yahoo.com




Save
Ask
Tour
Hide
Mortgage Calculator
Monthly Payment (Est.)
$3,764Calculator powered by Showcase IDX, a Constellation1 Company. Copyright ©2025 Information is deemed reliable but not guaranteed.
Custom built brick and cement board home on wooded lot in Lakeview Park Estates! Home features first floor owner's suite, NEW hardwood floors, tile, all NEW stainless steel kitchen appliances, granite counter tops, and 20 foot high ceilings, Basement showcases media room, billiard room, wine room, living/bar room, 2 bedrooms and full bath. This home sits on a half acre wooded lot with extensive professional landscaping which includes a tiered paver patio w/ fire pit. Also new are the sump pump system, both water heaters, black aluminum fence.
Save
Ask
Tour
Hide
Listing Snapshot
Price
$825,000
Days On Site
49 Days
Bedrooms
6
Inside Area (SqFt)
3,963 sqft
Total Baths
5
Full Baths
4
Partial Baths
1
Lot Size
0.5194 Acres
Year Built
2008
MLS® Number
6134840
Status
Active
Property Tax
N/A
HOA/Condo/Coop Fees
$25 monthly
Sq Ft Source
N/A
Friends & Family
Recent Activity
| 4 weeks ago | Listing updated with changes from the MLS® | |
| a month ago | Status changed to Active | |
| 2 months ago | Listing first seen on site |
General Features
Acres
0.5194
Attached Garage
Yes
Garage
Yes
Levels
Two
Number Of Stories
2
Parking
AttachedConcreteDrivewayGarage Door Opener
Parking Spaces
4
Property Sub Type
Single Family Residence
Style
TraditionalTwoStory
Water Source
Public
Interior Features
Appliances
DryerDishwasherGas Water HeaterMicrowaveOvenRangeRefrigeratorWasher
Basement
Full
Cooling
Central Air
Electric
Circuit Breakers
Fireplace Features
GasLiving Room
Heating
Forced AirNatural Gas
Interior
Storage
Laundry Features
Main Level
Bedroom
Dimensions - 12 x 12Level - LowerDescription - Bedroom
Den
Dimensions - 21 x 14Level - MainDescription - Den
Dining Room
Dimensions - 15 x 13Level - MainDescription - Dining Room
Family Room
Dimensions - 28 x 18Level - LowerDescription - Family Room
Kitchen
Dimensions - 20 x 16Level - MainDescription - Kitchen
Living Room
Dimensions - 20 x 16Level - MainDescription - Living Room
Master Bedroom
Dimensions - 17 x 14Level - MainDescription - Primary Bedroom
Media Room
Dimensions - 18 x 17Level - LowerDescription - Home Theater
Utility Room
Dimensions - 7 x 10Level - MainDescription - Utl-Laundry
Save
Ask
Tour
Hide
Exterior Features
Construction Details
Brick
Lot Features
Rectangular Lot
Roof
Shingle
Community Features
Association Dues
300
Financing Terms Available
CashConventional
HOA Fee Frequency
Annually
School District
Findlay
Schools
School District
Findlay
Elementary School
Findlay Elementary Schools
Middle School
Unknown
High School
Findlay
Listing courtesy of Ray Frankart of Howard Hanna raymax1970@yahoo.com

Listing information is provided by Participants of the NORIS MLS. IDX information is provided exclusively for personal, non-commercial use, and may not be used for any purpose other than to identify prospective properties consumers may be interested in purchasing. Information is deemed reliable but not guaranteed. Copyright 2025, NORIS MLS.
Last checked: 2025-10-14 09:50 PM UTC

Listing information is provided by Participants of the NORIS MLS. IDX information is provided exclusively for personal, non-commercial use, and may not be used for any purpose other than to identify prospective properties consumers may be interested in purchasing. Information is deemed reliable but not guaranteed. Copyright 2025, NORIS MLS.
Last checked: 2025-10-14 09:50 PM UTC
Neighborhood & Commute
Source: Walkscore
Save
Ask
Tour
Hide

Did you know? You can invite friends and family to your search. They can join your search, rate and discuss listings with you.