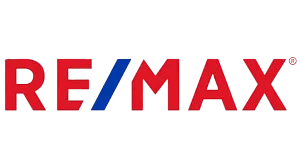Save
Ask
Tour
Hide
$264,900
New Listing
4537 Belfair CourtToledo, OH 43623
For Sale|Single Family Residence|Coming Soon
4
Beds
2
Total Baths
2
Full Baths
1,989
SqFt
$133
/SqFt
1965
Built
Subdivision:
Sylvania Park
County:
Lucas
Listing courtesy of Joseph D. Mathias of RE/MAX Preferred Associates joe@tyoteam.com




Save
Ask
Tour
Hide
Mortgage Calculator
Monthly Payment (Est.)
$1,209Calculator powered by Showcase IDX, a Constellation1 Company. Copyright ©2025 Information is deemed reliable but not guaranteed.
: LOCATION is key – close to shopping, e-ways, restaurants and more! This home has it all – 4 beds, 2 full baths, spacious living room, large eat-in kitchen, family room w/ woodburning fireplace and so much more! Upper level boasts a massive primary bedroom w/ seating area and huge walk-in closet; another optional primary bedroom w/ access to full bath; 3 of the beds have hardwood floors. Finished lower-level rec room. Tucked away on a cul-de-sac lot, the back yard has plenty of space for relaxing or entertaining – including a large deck w/ built-in seating and an abundance of mature trees!
Save
Ask
Tour
Hide
Listing Snapshot
Price
$264,900
Days On Site
0 Days
Bedrooms
4
Inside Area (SqFt)
1,989 sqft
Total Baths
2
Full Baths
2
Partial Baths
N/A
Lot Size
0.22 Acres
Year Built
1965
MLS® Number
6134959
Status
Coming Soon
Property Tax
N/A
HOA/Condo/Coop Fees
N/A
Sq Ft Source
N/A
Friends & Family
Recent Activity
| 5 hours ago | Listing updated with changes from the MLS® | |
| 5 hours ago | Listing first seen on site |
General Features
Acres
0.22
Attached Garage
Yes
Garage
Yes
Number Of Stories
2
Parking
AttachedConcreteDrivewayGarageGarage Door Opener
Parking Spaces
2.5
Property Sub Type
Single Family Residence
Security
Smoke Detector(s)
Stories
Two
Style
TraditionalTwoStory
Utilities
Cable Available
Water Source
Public
Zoning
RES
Interior Features
Appliances
DryerDishwasherDisposalGas Water HeaterHumidifierMicrowaveOvenRangeRefrigeratorWasher
Basement
Dimensions - 25 x 25Level - LowerDescription - Finished Basement
Cooling
Central Air
Electric
Circuit Breakers
Fireplace Features
Family RoomWood Burning
Heating
Forced AirNatural Gas
Interior
Walk-In Closet(s)
Laundry Features
Electric Dryer Hookup
Bedroom
Dimensions - 12 x 11Level - UpperDescription - Bedroom
Family Room
Dimensions - 24 x 15Level - MainDescription - Family Room
Kitchen
Dimensions - 18 x 13Level - MainFeatures - Crown Molding, PantryDescription - Kitchen
Living Room
Dimensions - 26 x 14Level - MainFeatures - Crown MoldingDescription - Living Room
Master Bedroom
Dimensions - 28 x 18Level - UpperDescription - Primary Bedroom
Save
Ask
Tour
Hide
Exterior Features
Construction Details
Metal SidingAluminum SidingBrickSteel Siding
Fencing
Fenced
Lot Features
Cul-De-SacIrregular Lot
Patio And Porch
Deck
Roof
Shingle
Community Features
Financing Terms Available
CashConventional
School District
Sylvania
Schools
School District
Sylvania
Elementary School
Whiteford
Middle School
Unknown
High School
Sylvania Northview
Listing courtesy of Joseph D. Mathias of RE/MAX Preferred Associates joe@tyoteam.com

Listing information is provided by Participants of the NORIS MLS. IDX information is provided exclusively for personal, non-commercial use, and may not be used for any purpose other than to identify prospective properties consumers may be interested in purchasing. Information is deemed reliable but not guaranteed. Copyright 2025, NORIS MLS.
Last checked: 2025-08-30 12:34 AM UTC

Listing information is provided by Participants of the NORIS MLS. IDX information is provided exclusively for personal, non-commercial use, and may not be used for any purpose other than to identify prospective properties consumers may be interested in purchasing. Information is deemed reliable but not guaranteed. Copyright 2025, NORIS MLS.
Last checked: 2025-08-30 12:34 AM UTC
Neighborhood & Commute
Source: Walkscore
Save
Ask
Tour
Hide

Did you know? You can invite friends and family to your search. They can join your search, rate and discuss listings with you.