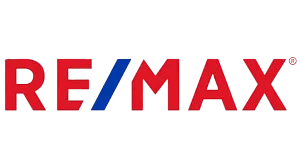Save
Ask
Tour
Hide
$199,000
New Listing
7111 Nebraska AvenueToledo, OH 43615
For Sale|Single Family Residence|Active
3
Beds
2
Total Baths
2
Full Baths
2,002
SqFt
$99
/SqFt
1949
Built
Subdivision:
None
County:
Lucas
Listing courtesy of Jack A. Amlin of The Danberry Co. jack@amlinauctions.com




Save
Ask
Tour
Hide
Mortgage Calculator
Monthly Payment (Est.)
$908Calculator powered by Showcase IDX, a Constellation1 Company. Copyright ©2025 Information is deemed reliable but not guaranteed.
Auction Opportunity! Minimum bid $199,000 for this 3-bedroom 2 bath home, on 6.67 acres in desirable Springfield Schools. Features include a newer roof and a large barn out back—partially heated with a car lift, perfect for projects or storage. Great setting with space to spread out—don’t miss your chance! Auction will take place on Oct. 7th at 4 PM. Preview and registration will begin at 3 PM. 10% buyer's premium will be added to final bid price. * Interiors photos coming soon*
Save
Ask
Tour
Hide
Listing Snapshot
Price
$199,000
Days On Site
0 Days
Bedrooms
3
Inside Area (SqFt)
2,002 sqft
Total Baths
2
Full Baths
2
Partial Baths
N/A
Lot Size
3.3402 Acres
Year Built
1949
MLS® Number
6134993
Status
Active
Property Tax
N/A
HOA/Condo/Coop Fees
N/A
Sq Ft Source
N/A
Friends & Family
Recent Activity
| 13 hours ago | Listing updated with changes from the MLS® | |
| 14 hours ago | Listing first seen on site |
General Features
Acres
3.3402
Attached Garage
Yes
Garage
Yes
Number Of Stories
1
Parking
AsphaltAttachedDrivewayGarage
Parking Spaces
2
Property Sub Type
Single Family Residence
Sewer
Septic Tank
Special Circumstances
Auction
Stories
One
Style
OneStory
Water Source
Public
Interior Features
Appliances
Gas Water Heater
Basement
Partial
Cooling
Central Air
Fireplace Features
Family Room
Heating
Forced AirNatural Gas
Laundry Features
Main Level
Bedroom
Dimensions - 10 x 8Level - MainDescription - Bedroom
Dining Room
Dimensions - 10 x 12Level - MainDescription - Dining Room
Kitchen
Dimensions - 10 x 6Level - MainDescription - Kitchen
Living Room
Dimensions - 10 x 10Level - MainDescription - Living Room
Utility Room
Dimensions - 12 x 8Level - MainDescription - Utl-Laundry
Save
Ask
Tour
Hide
Exterior Features
Construction Details
Wood Siding
Roof
Shingle
Community Features
Financing Terms Available
Cash
School District
Springfield
Schools
School District
Springfield
Elementary School
Dorr
Middle School
Unknown
High School
Springfield
Listing courtesy of Jack A. Amlin of The Danberry Co. jack@amlinauctions.com

Listing information is provided by Participants of the NORIS MLS. IDX information is provided exclusively for personal, non-commercial use, and may not be used for any purpose other than to identify prospective properties consumers may be interested in purchasing. Information is deemed reliable but not guaranteed. Copyright 2025, NORIS MLS.
Last checked: 2025-08-30 04:12 AM UTC

Listing information is provided by Participants of the NORIS MLS. IDX information is provided exclusively for personal, non-commercial use, and may not be used for any purpose other than to identify prospective properties consumers may be interested in purchasing. Information is deemed reliable but not guaranteed. Copyright 2025, NORIS MLS.
Last checked: 2025-08-30 04:12 AM UTC
Neighborhood & Commute
Source: Walkscore
Save
Ask
Tour
Hide

Did you know? You can invite friends and family to your search. They can join your search, rate and discuss listings with you.