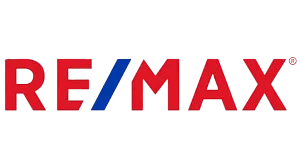Save
Ask
Tour
Hide
$799,999
41 Days On Site
2212 N Carriage Lane 7Port Clinton, OH 43452
For Sale|Condominium|Active
3
Beds
2
Total Baths
2
Full Baths
1,584
SqFt
$505
/SqFt
1985
Built
Subdivision:
Other
County:
Ottawa
Listing courtesy of Judy Gorun of RE/MAX Preferred Associates judy@judygorun.com




Save
Ask
Tour
Hide
Mortgage Calculator
Monthly Payment (Est.)
$3,650Calculator powered by Showcase IDX, a Constellation1 Company. Copyright ©2025 Information is deemed reliable but not guaranteed.
This stunning REMODELED Colony Club Four condo features 3 beds, 2 baths, & 1,584 sq ft of open-concept living, PLUS a 336 sq ft sunroom w/a wall of windows overlooking Lake Erie. Impeccably maintained, this residence boasts more than $200,000 in upgrades, including: $50,000 hurricane-rated windows (2025) w/custom $4,000 shades, luxury vinyl plank flooring throughout for a modern, seamless finish, HVAC (2022), kitchen appliances (2018), & new hot water heater (2025). Includes 2 designated parking spaces & 2 storage units for your lakefront essentials. A Waterfront Lifestyle Beyond Compare!
Save
Ask
Tour
Hide
Listing Snapshot
Price
$799,999
Days On Site
41 Days
Bedrooms
3
Inside Area (SqFt)
1,584 sqft
Total Baths
2
Full Baths
2
Partial Baths
N/A
Lot Size
N/A
Year Built
1985
MLS® Number
6135156
Status
Active
Property Tax
N/A
HOA/Condo/Coop Fees
N/A
Sq Ft Source
N/A
Friends & Family
Recent Activity
| 4 weeks ago | Listing updated with changes from the MLS® | |
| a month ago | Listing first seen on site |
General Features
Foundation
Other
Parking
AssignedAsphaltDriveway
Parking Spaces
2
Pets
No
Property Sub Type
Condominium
Water Source
Public
Interior Features
Appliances
DishwasherElectric Water HeaterDisposalMicrowaveOvenRangeRefrigeratorDryerWasher
Cooling
Central Air
Fireplace Features
Family RoomGas
Heating
ElectricForced Air
Laundry Features
Electric Dryer Hookup
Bedroom
Dimensions - 11 x 10Level - MainDescription - Bedroom
Great Room
Dimensions - 25 x 17Level - MainFeatures - Ceiling Fan(s)Description - Great Room
Kitchen
Dimensions - 16 x 15Level - MainFeatures - Kitchen Island, PantryDescription - Kitchen
Master Bedroom
Dimensions - 16 x 12Level - MainFeatures - Ceiling Fan(s)Description - Primary Bedroom
Sunroom
Dimensions - 29 x 6Level - MainDescription - Sun Room
Save
Ask
Tour
Hide
Exterior Features
Construction Details
Wood Siding
Frontage
Lakefront
Lot Features
ViewsWaterfront
Roof
Shingle
View
Water
Waterfront
Yes
Waterfront Features
Lake FrontWaterfront
Waterview
Water
Community Features
Association Dues
1048.67
Financing Terms Available
CashConventional
HOA Fee Frequency
Quarterly
School District
Port Clinton
Township
CATAWBA ISLAND
Schools
School District
Port Clinton
Elementary School
Bataan
Middle School
Unknown
High School
Port Clinton
Listing courtesy of Judy Gorun of RE/MAX Preferred Associates judy@judygorun.com

Listing information is provided by Participants of the NORIS MLS. IDX information is provided exclusively for personal, non-commercial use, and may not be used for any purpose other than to identify prospective properties consumers may be interested in purchasing. Information is deemed reliable but not guaranteed. Copyright 2025, NORIS MLS.
Last checked: 2025-10-14 09:39 PM UTC

Listing information is provided by Participants of the NORIS MLS. IDX information is provided exclusively for personal, non-commercial use, and may not be used for any purpose other than to identify prospective properties consumers may be interested in purchasing. Information is deemed reliable but not guaranteed. Copyright 2025, NORIS MLS.
Last checked: 2025-10-14 09:39 PM UTC
Neighborhood & Commute
Source: Walkscore
Save
Ask
Tour
Hide

Did you know? You can invite friends and family to your search. They can join your search, rate and discuss listings with you.