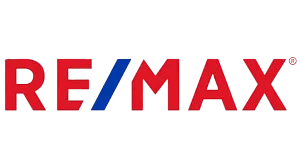Save
Ask
Tour
Hide
$998,000
24 Days On Site
6336 N River RoadWaterville, OH 43566
For Sale|Single Family Residence|Active
3
Beds
4
Total Baths
3
Full Baths
1
Partial Bath
2,012
SqFt
$496
/SqFt
2019
Built
Subdivision:
None
County:
Lucas
Listing courtesy of Nicole Osstifin of Serenity Realty LLC nicoleosstifin@gmail.com




Save
Ask
Tour
Hide
Mortgage Calculator
Monthly Payment (Est.)
$4,553Calculator powered by Showcase IDX, a Constellation1 Company. Copyright ©2025 Information is deemed reliable but not guaranteed.
Experience the perfect blend of country living & luxury in this equestrian retreat. Ranch-style (built 2019) open concept 3BR, 3.5BA w finished basement offering potential 4th BR, set on 16 acres w scenic private riding trails. Luxurious en suite offers soaking tub & walk in closet.1st floor laundry room. Morton built 8 stall indoor arena w tack room, water, hay storage. Additional Morton barn w 4 stalls, water, tack room, equipment storage. Chef’s kitchen boasts ILVE 40” professional range. Solar panels keep electric under $100/mo. One-owner estate, minutes from expressway & shopping BATVAI
Save
Ask
Tour
Hide
Listing Snapshot
Price
$998,000
Days On Site
24 Days
Bedrooms
3
Inside Area (SqFt)
2,012 sqft
Total Baths
4
Full Baths
3
Partial Baths
1
Lot Size
16.113 Acres
Year Built
2019
MLS® Number
6135991
Status
Active
Property Tax
N/A
HOA/Condo/Coop Fees
N/A
Sq Ft Source
Public Records
Friends & Family
Recent Activity
| a week ago | Status changed to Active | |
| a week ago | Listing updated with changes from the MLS® | |
| 3 weeks ago | Listing first seen on site |
General Features
Acres
16.113
Attached Garage
Yes
Disclosures
DisclosureOnFile
Garage
Yes
Levels
One
Number Of Stories
1
Parking
AttachedConcreteDrivewayGarageGravelStorage
Parking Spaces
2.5
Property Sub Type
Single Family Residence
Sewer
Septic Tank
Style
OneStory
Water Source
PublicWell
Interior Features
Appliances
DryerDishwasherDisposalGas Water HeaterOvenRangeRefrigeratorWasher
Basement
Dimensions - 31 x 25Level - LowerDescription - Finished Basement
Cooling
Central Air
Fireplace
Yes
Fireplace Features
Gas
Heating
Forced AirNatural Gas
Laundry Features
Main Level
Bedroom
Dimensions - 13 x 12Level - MainDescription - Bedroom
Dining Room
Dimensions - 15 x 12Level - MainDescription - Dining Room
Kitchen
Dimensions - 22 x 16Level - MainFeatures - Eat-in KitchenDescription - Kitchen
Living Room
Dimensions - 22 x 16Level - MainDescription - Living Room
Master Bedroom
Dimensions - 17 x 16Level - MainDescription - Primary Bedroom
Other
Dimensions - 26 x 9Level - LowerDescription - Other
Utility Room
Dimensions - 8 x 15Level - MainDescription - Utl-Laundry
Save
Ask
Tour
Hide
Exterior Features
Construction Details
Vinyl Siding
Lot Features
Wooded
Other Structures
Barn(s)
Roof
Shingle
Waterfront Features
Pond
Community Features
Financing Terms Available
CashConventional
School District
Anthony Wayne
Schools
School District
Anthony Wayne
Elementary School
Waterville
Middle School
Unknown
High School
Anthony Wayne
Listing courtesy of Nicole Osstifin of Serenity Realty LLC nicoleosstifin@gmail.com

Listing information is provided by Participants of the NORIS MLS. IDX information is provided exclusively for personal, non-commercial use, and may not be used for any purpose other than to identify prospective properties consumers may be interested in purchasing. Information is deemed reliable but not guaranteed. Copyright 2025, NORIS MLS.
Last checked: 2025-10-14 09:39 PM UTC

Listing information is provided by Participants of the NORIS MLS. IDX information is provided exclusively for personal, non-commercial use, and may not be used for any purpose other than to identify prospective properties consumers may be interested in purchasing. Information is deemed reliable but not guaranteed. Copyright 2025, NORIS MLS.
Last checked: 2025-10-14 09:39 PM UTC
Neighborhood & Commute
Source: Walkscore
Save
Ask
Tour
Hide

Did you know? You can invite friends and family to your search. They can join your search, rate and discuss listings with you.