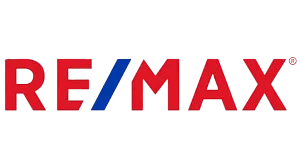Save
Ask
Tour
Hide
$1,150,000
12 Days On Site
4215 River RoadToledo, OH 43614
For Sale|Single Family Residence|Active
7
Beds
7
Total Baths
4
Full Baths
3
Partial Baths
6,808
SqFt
$169
/SqFt
1920
Built
Subdivision:
Other
County:
Lucas
Listing courtesy of Daniel H Effler of Effler Schmitt Co dheffler@effler.com




Save
Ask
Tour
Hide
Mortgage Calculator
Monthly Payment (Est.)
$5,247Calculator powered by Showcase IDX, a Constellation1 Company. Copyright ©2025 Information is deemed reliable but not guaranteed.
Timeless elegance on a full acre of premier riverfront property, where old-world craftsmanship meets modern luxury. This stately 7-bedroom, 4 full/3 half bath Manor showcases multiple fireplaces, grand foyer/storybook staircase, & excellent millwork. A Parisian-inspired dining room frames breathtaking river views. The main level offers a gourmet kitchen w/butler’s pantry & bar. Walk out family room, wine cellar + deck downstairs. 2 levels of outdoor living, deep water access & new whole-house HVAC complete this rare offering near Toledo Country Club, with front-row views of July 4th fireworks.
Save
Ask
Tour
Hide
Listing Snapshot
Price
$1,150,000
Days On Site
12 Days
Bedrooms
7
Inside Area (SqFt)
6,808 sqft
Total Baths
7
Full Baths
4
Partial Baths
3
Lot Size
0.99 Acres
Year Built
1920
MLS® Number
6136145
Status
Active
Property Tax
N/A
HOA/Condo/Coop Fees
N/A
Sq Ft Source
Public Records
Friends & Family
Recent Activity
| 6 days ago | Status changed to Active | |
| 6 days ago | Listing updated with changes from the MLS® | |
| 2 weeks ago | Listing first seen on site |
General Features
Acres
0.99
Attached Garage
Yes
Disclosures
DisclosureOnFileLeadBasedPaintDisclosure
Garage
Yes
Levels
Two
Number Of Stories
2
Parking
AttachedCircular DrivewayConcreteDrivewayGarage
Parking Spaces
3
Property Sub Type
Single Family Residence
Security
Security System
Style
TraditionalTwoStory
Water Source
Public
Zoning
Residential
Interior Features
Appliances
DryerDishwasherDisposalGas Water HeaterMicrowaveOvenRangeRefrigeratorWasher
Basement
FullSump PumpWalk-Out Access
Cooling
Central Air
Fireplace Features
BasementFamily RoomLiving RoomOtherMaster Bedroom
Heating
Forced AirNatural Gas
Interior
StorageWalk-In Closet(s)
Laundry Features
Upper Level
Spa
Yes
Bedroom
Dimensions - 10 x 9Level - UpperDescription - Bedroom
BreakfastRoomNook
Dimensions - 12 x 10Level - MainDescription - Breakfast
Den
Dimensions - 20 x 13Level - UpperDescription - Den
Dining Room
Dimensions - 20 x 18Level - MainFeatures - Crown MoldingDescription - Dining Room
Family Room
Dimensions - 31 x 20Level - LowerDescription - Family Room
Kitchen
Dimensions - 16 x 15Level - MainFeatures - Kitchen Island, PantryDescription - Kitchen
Living Room
Dimensions - 31 x 22Level - MainFeatures - Crown MoldingDescription - Living Room
Master Bedroom
Dimensions - 20 x 19Level - UpperFeatures - Ceiling Fan(s)Description - Primary Bedroom
Recreation
Dimensions - 16 x 12Level - LowerDescription - Rec Room
Sunroom
Dimensions - 22 x 19Level - MainDescription - Sun Room
Save
Ask
Tour
Hide
Exterior Features
Construction Details
Brick
Frontage
River
Lot Features
WoodedWaterfront
Other Structures
Storage
Patio And Porch
Deck
Roof
Wood
Spa
Yes
Waterfront
Yes
Waterfront Features
River Front
Community Features
Accessibility Features
Therapeutic Whirlpool
Financing Terms Available
CashConventional
School District
Toledo
Schools
School District
Toledo
Elementary School
Beverly
Middle School
Unknown
High School
Bowsher
Listing courtesy of Daniel H Effler of Effler Schmitt Co dheffler@effler.com

Listing information is provided by Participants of the NORIS MLS. IDX information is provided exclusively for personal, non-commercial use, and may not be used for any purpose other than to identify prospective properties consumers may be interested in purchasing. Information is deemed reliable but not guaranteed. Copyright 2025, NORIS MLS.
Last checked: 2025-10-14 09:39 PM UTC

Listing information is provided by Participants of the NORIS MLS. IDX information is provided exclusively for personal, non-commercial use, and may not be used for any purpose other than to identify prospective properties consumers may be interested in purchasing. Information is deemed reliable but not guaranteed. Copyright 2025, NORIS MLS.
Last checked: 2025-10-14 09:39 PM UTC
Neighborhood & Commute
Source: Walkscore
Save
Ask
Tour
Hide

Did you know? You can invite friends and family to your search. They can join your search, rate and discuss listings with you.