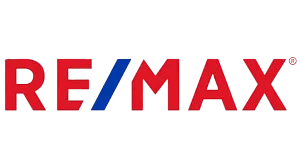Save
Ask
Tour
Hide
$979,900
13 Days On Site
10321 Wheatfield DriveFindlay, OH 45840
For Sale|Single Family Residence|Active
5
Beds
4
Total Baths
3
Full Baths
1
Partial Bath
3,070
SqFt
$319
/SqFt
2025
Built
Subdivision:
Other
County:
Hancock
Listing courtesy of Heidi Nuhfer of Key Realty, LTD hnuhfer@gmail.com




Save
Ask
Tour
Hide
Mortgage Calculator
Monthly Payment (Est.)
$4,471Calculator powered by Showcase IDX, a Constellation1 Company. Copyright ©2025 Information is deemed reliable but not guaranteed.
Step into modern living w/this beautifully designed smart home, where comfort meets cutting-edge technology. Control lighting, climate, security, and entertainment all from your smartphone. Energy-efficient features such as smart thermostats & LED lighting keep utility costs low.Inside vaulted ceilings create an open, airy feel, every detail showcases top-of-the-line features. Kitchen is a standout, WOLF kitchen appliances, Sub-Zero refrigerator, & premium finishes throughout. From automated shades to whole-home audio, home blends luxury & technology for seamless living. 10 yr builder warranty
Save
Ask
Tour
Hide
Listing Snapshot
Price
$979,900
Days On Site
13 Days
Bedrooms
5
Inside Area (SqFt)
3,070 sqft
Total Baths
4
Full Baths
3
Partial Baths
1
Lot Size
0.3465 Acres
Year Built
2025
MLS® Number
6136471
Status
Active
Property Tax
N/A
HOA/Condo/Coop Fees
N/A
Sq Ft Source
N/A
Friends & Family
Recent Activity
| 2 weeks ago | Listing first seen on site | |
| 2 weeks ago | Listing updated with changes from the MLS® |
General Features
Acres
0.3465
Attached Garage
Yes
Disclosures
DisclosureOnFile
Garage
Yes
Levels
Two
Number Of Stories
2
Parking
AttachedConcreteDrivewayGarageGarage Door Opener
Parking Spaces
3
Property Sub Type
Single Family Residence
Style
TwoStory
Water Source
Public
Interior Features
Appliances
DryerDishwasherElectric Water HeaterDisposalMicrowaveOvenRangeRefrigeratorWater Softener OwnedWasher
Basement
FullSump Pump
Cooling
Central Air
Fireplace Features
Living Room
Heating
ElectricForced Air
Laundry Features
Upper Level
Bedroom
Dimensions - 14 x 11Level - UpperDescription - Bedroom
Dining Room
Dimensions - 12 x 18Level - MainDescription - Dining Room
Family Room
Dimensions - 22 x 17Level - MainDescription - Family Room
Kitchen
Dimensions - 21 x 15Level - MainDescription - Kitchen
Living Room
Dimensions - 19 x 18Level - MainDescription - Living Room
Master Bedroom
Dimensions - 16 x 14Level - UpperDescription - Primary Bedroom
Utility Room
Dimensions - 9 x 6Level - MainDescription - Utl-Laundry
Save
Ask
Tour
Hide
Exterior Features
Construction Details
BrickVinyl Siding
Lot Features
Rectangular Lot
Patio And Porch
Deck
Pool Features
In Ground
Roof
Shingle
Community Features
Financing Terms Available
CashConventionalFHAVA Loan
School District
Liberty-Benton
Schools
School District
Liberty-Benton
Elementary School
Liberty-Benton
Middle School
Unknown
High School
Liberty-Benton
Listing courtesy of Heidi Nuhfer of Key Realty, LTD hnuhfer@gmail.com

Listing information is provided by Participants of the NORIS MLS. IDX information is provided exclusively for personal, non-commercial use, and may not be used for any purpose other than to identify prospective properties consumers may be interested in purchasing. Information is deemed reliable but not guaranteed. Copyright 2025, NORIS MLS.
Last checked: 2025-10-14 09:39 PM UTC

Listing information is provided by Participants of the NORIS MLS. IDX information is provided exclusively for personal, non-commercial use, and may not be used for any purpose other than to identify prospective properties consumers may be interested in purchasing. Information is deemed reliable but not guaranteed. Copyright 2025, NORIS MLS.
Last checked: 2025-10-14 09:39 PM UTC
Neighborhood & Commute
Source: Walkscore
Save
Ask
Tour
Hide

Did you know? You can invite friends and family to your search. They can join your search, rate and discuss listings with you.