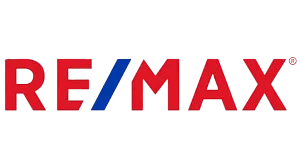Save
Ask
Tour
Hide
$800,000
12 Days On Site
12220 Monclova RoadSwanton, OH 43558
For Sale|Single Family Residence|Active
3
Beds
3
Total Baths
2
Full Baths
1
Partial Bath
1,974
SqFt
$405
/SqFt
1989
Built
Subdivision:
None
County:
Lucas
Listing courtesy of Jason R Baker of iLink Real Estate Company, LLC ilinkbroker@gmail.com




Save
Ask
Tour
Hide
Mortgage Calculator
Monthly Payment (Est.)
$3,650Calculator powered by Showcase IDX, a Constellation1 Company. Copyright ©2025 Information is deemed reliable but not guaranteed.
Don’t miss your chance to live the equine dream as the new owner of the Blue Yonder Ranch! No more trailering, just saddle up and ride. 1 of only 3 boarding facilities with trailhead access to 22 miles of Oak Openings horse trails. Indoor arena, outdoor arena, outdoor wash rack, 14 stalls, great pastures, tons of upgrades in house and barn, wifi and cameras throughout all buildings, great 3 season porch and big patio overlooking the horses, all LED lighting, best location on the park. Current board $750/month. Tractor and equipment can be included for additional cost. Act now!
Save
Ask
Tour
Hide
Listing Snapshot
Price
$800,000
Days On Site
12 Days
Bedrooms
3
Inside Area (SqFt)
1,974 sqft
Total Baths
3
Full Baths
2
Partial Baths
1
Lot Size
10.549 Acres
Year Built
1989
MLS® Number
6136675
Status
Active
Property Tax
N/A
HOA/Condo/Coop Fees
N/A
Sq Ft Source
Public Records
Friends & Family
Recent Activity
| 2 weeks ago | Listing first seen on site | |
| 2 weeks ago | Listing updated with changes from the MLS® |
General Features
Acres
10.549
Attached Garage
Yes
Disclosures
DisclosureOnFile
Garage
Yes
Levels
Two
Number Of Stories
2
Parking
AttachedDrivewayDetachedGarageGravel
Parking Spaces
2
Property Sub Type
Single Family Residence
Sewer
Septic Tank
Style
TraditionalTwoStory
Water Source
Well
Interior Features
Appliances
DryerDishwasherDisposalMicrowaveOvenRangeRefrigeratorWater Softener RentedWasherGas Water Heater
Basement
Crawl Space
Cooling
Central Air
Electric
Circuit Breakers
Fireplace Features
Family Room
Heating
Forced AirPropane
Laundry Features
Electric Dryer HookupMain Level
Bedroom
Dimensions - 16 x 12Level - UpperDescription - Bedroom
Dining Room
Dimensions - 15 x 11Level - MainDescription - Dining Room
Family Room
Dimensions - 17 x 12Level - MainFeatures - Ceiling Fan(s)Description - Family Room
Kitchen
Dimensions - 12 x 10Level - MainFeatures - Eat-in KitchenDescription - Kitchen
Living Room
Dimensions - 24 x 12Level - MainDescription - Living Room
Master Bedroom
Dimensions - 21 x 15Level - UpperFeatures - Ceiling Fan(s)Description - Primary Bedroom
Sunroom
Dimensions - 16 x 14Level - MainDescription - Sun Room
Utility Room
Dimensions - 13 x 6Level - MainDescription - Utl-Laundry
Save
Ask
Tour
Hide
Exterior Features
Construction Details
Vinyl Siding
Fencing
Fenced
Lot Features
Irregular Lot
Other Structures
Barn(s)
Patio And Porch
Patio
Roof
Shingle
Community Features
Financing Terms Available
CashConventionalFHA
School District
Anthony Wayne
Schools
School District
Anthony Wayne
Elementary School
Monclova
Middle School
Unknown
High School
Anthony Wayne
Listing courtesy of Jason R Baker of iLink Real Estate Company, LLC ilinkbroker@gmail.com

Listing information is provided by Participants of the NORIS MLS. IDX information is provided exclusively for personal, non-commercial use, and may not be used for any purpose other than to identify prospective properties consumers may be interested in purchasing. Information is deemed reliable but not guaranteed. Copyright 2025, NORIS MLS.
Last checked: 2025-10-14 09:39 PM UTC

Listing information is provided by Participants of the NORIS MLS. IDX information is provided exclusively for personal, non-commercial use, and may not be used for any purpose other than to identify prospective properties consumers may be interested in purchasing. Information is deemed reliable but not guaranteed. Copyright 2025, NORIS MLS.
Last checked: 2025-10-14 09:39 PM UTC
Neighborhood & Commute
Source: Walkscore
Save
Ask
Tour
Hide

Did you know? You can invite friends and family to your search. They can join your search, rate and discuss listings with you.