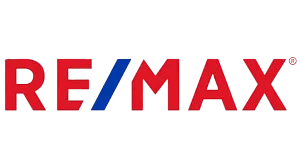Save
Ask
Tour
Hide
$1,025,000
5 Days On Site
8251 Stitt RoadMonclova, OH 43542
For Sale|Single Family Residence|Active
4
Beds
5
Total Baths
4
Full Baths
1
Partial Bath
3,606
SqFt
$284
/SqFt
1996
Built
Subdivision:
None
County:
Lucas
Listing courtesy of Joseph D. Mathias of RE/MAX Preferred Associates joe@tyoteam.com




Save
Ask
Tour
Hide
Mortgage Calculator
Monthly Payment (Est.)
$4,676Calculator powered by Showcase IDX, a Constellation1 Company. Copyright ©2025 Information is deemed reliable but not guaranteed.
COUNTRY SANCTUARY nested on 4.58 acres surrounded by mature trees for ULTIMATE PRIVACY! Large home includes a traditional main floor layout but offers amazing versatility w/ a finished THIRD FLOOR! Upper-level primary suite boasts a bonus room and spa-like en-suite. OUTSTANDING lower level includes home theater w/ Jaimeson’s surround sound, exercise room, bedroom, full bath and more! HUGE 4,350 SF heated outbuilding w/ loft, full bath and dog wash station! ENTERTAIN IN STYLE w/ the expansive deck and outdoor kitchen/bar and sound system. UPDATES INCLUDE ROOF, FURNACE, AIR, HWT and SUMP PUMP!
Save
Ask
Tour
Hide
Listing Snapshot
Price
$1,025,000
Days On Site
5 Days
Bedrooms
4
Inside Area (SqFt)
3,606 sqft
Total Baths
5
Full Baths
4
Partial Baths
1
Lot Size
4.4825 Acres
Year Built
1996
MLS® Number
6136867
Status
Active
Property Tax
N/A
HOA/Condo/Coop Fees
N/A
Sq Ft Source
Public Records
Friends & Family
Recent Activity
| 5 days ago | Listing first seen on site | |
| 5 days ago | Listing updated with changes from the MLS® |
General Features
Acres
4.4825
Attached Garage
Yes
Disclosures
DisclosureOnFile
Garage
Yes
Parking
AsphaltAttachedCircular DrivewayDrivewayDetachedGarageStorageGarage Door Opener
Parking Spaces
2.5
Property Sub Type
Single Family Residence
Security
Security SystemSmoke Detector(s)
Style
Traditional
Utilities
Cable AvailableCable Connected
Water Source
Public
Interior Features
Appliances
DryerDishwasherDisposalGas Water HeaterMicrowaveOvenRangeRefrigeratorWasher
Basement
FullSump Pump
Cooling
Central Air
Electric
Circuit Breakers
Fireplace
Yes
Fireplace Features
Family RoomGasLiving Room
Heating
Forced AirNatural Gas
Interior
StorageWalk-In Closet(s)
Laundry Features
Main Level
Spa
Yes
Bedroom
Dimensions - 12 x 11Level - UpperDescription - Bedroom
Bonus Room
Dimensions - 44 x 27Level - UpperDescription - Bonus Room
Den
Dimensions - 14 x 11Level - MainFeatures - Crown MoldingDescription - Den
Dining Room
Dimensions - 13 x 13Level - MainFeatures - Tray Ceiling(s)Description - Dining Room
Exercise Room
Dimensions - 12 x 11Level - LowerDescription - Exercise Room
Family Room
Dimensions - 23 x 15Level - MainFeatures - Vaulted Ceiling(s)Description - Family Room
Kitchen
Dimensions - 26 x 13Level - MainFeatures - Kitchen Island, PantryDescription - Kitchen
Living Room
Dimensions - 12 x 18Level - MainDescription - Living Room
Master Bedroom
Dimensions - 13 x 17Level - UpperFeatures - Crown MoldingDescription - Primary Bedroom
Media Room
Dimensions - 31 x 15Level - LowerFeatures - BarDescription - Home Theater
Recreation
Dimensions - 27 x 20Level - LowerDescription - Rec Room
Utility Room
Dimensions - 10 x 6Level - MainDescription - Utl-Laundry
Save
Ask
Tour
Hide
Exterior Features
Construction Details
BrickVinyl Siding
Lot Features
Rectangular LotWooded
Other Structures
Barn(s)Storage
Patio And Porch
Deck
Roof
Shingle
Spa
Yes
Community Features
Accessibility Features
Therapeutic Whirlpool
Financing Terms Available
CashConventional
School District
Anthony Wayne
Township
MONCLOVA
Schools
School District
Anthony Wayne
Elementary School
Monclova
Middle School
Unknown
High School
Anthony Wayne
Listing courtesy of Joseph D. Mathias of RE/MAX Preferred Associates joe@tyoteam.com

Listing information is provided by Participants of the NORIS MLS. IDX information is provided exclusively for personal, non-commercial use, and may not be used for any purpose other than to identify prospective properties consumers may be interested in purchasing. Information is deemed reliable but not guaranteed. Copyright 2025, NORIS MLS.
Last checked: 2025-10-14 09:39 PM UTC

Listing information is provided by Participants of the NORIS MLS. IDX information is provided exclusively for personal, non-commercial use, and may not be used for any purpose other than to identify prospective properties consumers may be interested in purchasing. Information is deemed reliable but not guaranteed. Copyright 2025, NORIS MLS.
Last checked: 2025-10-14 09:39 PM UTC
Neighborhood & Commute
Source: Walkscore
Save
Ask
Tour
Hide

Did you know? You can invite friends and family to your search. They can join your search, rate and discuss listings with you.