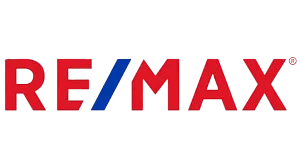Save
Ask
Tour
Hide
$684,900
4 Days On Site
7442 Finchwood LaneToledo, OH 43617
For Sale|Single Family Residence|Active
5
Beds
6
Total Baths
6
Full Baths
4,619
SqFt
$148
/SqFt
1993
Built
Subdivision:
Spring Forest
County:
Lucas
Listing courtesy of Jacqueline Rowland Traver of Martin Signature Properties JackieIsMyAgent@gmail.com




Save
Ask
Tour
Hide
Mortgage Calculator
Monthly Payment (Est.)
$3,125Calculator powered by Showcase IDX, a Constellation1 Company. Copyright ©2025 Information is deemed reliable but not guaranteed.
This fantastic home has space for everyone! Soaring ceilings & dramatic floor-to-ceiling windows fill the great room w/natural light! Gourmet kitchen is designed for both grand gatherings & comfortable everyday living. Main floor primary suite w/walk-in closet & spa-like bath. Exquisite den in rich wood tones. Upper-level beds all have direct access to full baths. Huge flex space over garage. Amazing lower level includes a home theatre, kitchenette & bar, rec rooms, full bathroom, workout room & loads of storage. Expansive patio & in-ground pool provide endless hours of outdoor entertainment.
Save
Ask
Tour
Hide
Listing Snapshot
Price
$684,900
Days On Site
4 Days
Bedrooms
5
Inside Area (SqFt)
4,619 sqft
Total Baths
6
Full Baths
6
Partial Baths
N/A
Lot Size
0.3719 Acres
Year Built
1993
MLS® Number
6136978
Status
Active
Property Tax
N/A
HOA/Condo/Coop Fees
N/A
Sq Ft Source
Public Records
Friends & Family
Recent Activity
| 5 days ago | Listing first seen on site | |
| 5 days ago | Listing updated with changes from the MLS® |
General Features
Acres
0.3719
Attached Garage
Yes
Disclosures
DisclosureOnFileLeadBasedPaintDisclosure
Garage
Yes
Levels
Two
Number Of Stories
2
Parking
AsphaltAttachedConcreteDrivewayGarageGarage Door Opener
Parking Spaces
3.5
Property Sub Type
Single Family Residence
Security
Security SystemSmoke Detector(s)
Style
FrenchProvincialTwoStory
Utilities
Cable AvailableCable Connected
Water Source
Public
Interior Features
Appliances
DryerDishwasherDisposalGas Water HeaterMicrowaveOvenRangeRefrigeratorWasher
Basement
FullSump Pump
Cooling
Central Air
Electric
Circuit Breakers
Fireplace
Yes
Fireplace Features
Family RoomGasMaster Bedroom
Heating
Forced AirNatural Gas
Interior
StorageWalk-In Closet(s)
Laundry Features
Electric Dryer HookupMain Level
Bedroom
Dimensions - 14 x 12Level - UpperFeatures - Ceiling Fan(s)Description - Bedroom
Bonus Room
Dimensions - 25 x 20Level - UpperDescription - Bonus Room
Den
Dimensions - 12 x 10Level - MainDescription - Den
Dining Room
Dimensions - 14 x 12Level - MainDescription - Dining Room
Kitchen
Dimensions - 20 x 20Level - MainFeatures - Eat-in Kitchen, Kitchen IslandDescription - Kitchen
Living Room
Dimensions - 30 x 18Level - MainFeatures - Vaulted Ceiling(s)Description - Living Room
Master Bedroom
Dimensions - 15 x 15Level - MainFeatures - Ceiling Fan(s)Description - Primary Bedroom
Recreation
Dimensions - 12 x 10Level - LowerFeatures - Wet BarDescription - Rec Room
Sunroom
Dimensions - 17 x 12Level - MainDescription - Sun Room
Save
Ask
Tour
Hide
Exterior Features
Construction Details
BrickWood Siding
Fencing
Fenced
Lot Features
Rectangular LotWooded
Other Structures
Storage
Patio And Porch
Patio
Pool Features
In Ground
Roof
Shingle
Community Features
Financing Terms Available
CashConventionalFHA
School District
Sylvania
Township
SYLVANIA
Schools
School District
Sylvania
Elementary School
Central Trail
Middle School
Unknown
High School
SylvaniaSouthview
Listing courtesy of Jacqueline Rowland Traver of Martin Signature Properties JackieIsMyAgent@gmail.com

Listing information is provided by Participants of the NORIS MLS. IDX information is provided exclusively for personal, non-commercial use, and may not be used for any purpose other than to identify prospective properties consumers may be interested in purchasing. Information is deemed reliable but not guaranteed. Copyright 2025, NORIS MLS.
Last checked: 2025-10-14 05:27 PM UTC

Listing information is provided by Participants of the NORIS MLS. IDX information is provided exclusively for personal, non-commercial use, and may not be used for any purpose other than to identify prospective properties consumers may be interested in purchasing. Information is deemed reliable but not guaranteed. Copyright 2025, NORIS MLS.
Last checked: 2025-10-14 05:27 PM UTC
Neighborhood & Commute
Source: Walkscore
Save
Ask
Tour
Hide

Did you know? You can invite friends and family to your search. They can join your search, rate and discuss listings with you.