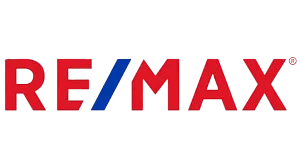Save
Ask
Tour
Hide
$274,900
4 Days On Site
2408 Lambert DriveToledo, OH 43613
For Sale|Single Family Residence|Active
4
Beds
4
Total Baths
4
Full Baths
3,470
SqFt
$79
/SqFt
1929
Built
Subdivision:
Home Acres
County:
Lucas
Listing courtesy of Todd C. Richard of Loss Realty Group toddrichard3030@gmail.com




Save
Ask
Tour
Hide
Mortgage Calculator
Monthly Payment (Est.)
$1,254Calculator powered by Showcase IDX, a Constellation1 Company. Copyright ©2025 Information is deemed reliable but not guaranteed.
Like no other home in West Toledo. 3,470 sq. ft. on over a half acre. 4 bedrooms & 4 full bathrooms. Giant family room features a brick fireplace, bay window and slider to a 30x24 patio. Adjacent bonus room with cool wet bar. Attractive fireplace highlights the dining room and kitchen. First floor laundry room. 4 enormous bedrooms incl. 2 primary suites, one boasting a den and 2 walk-in closets. Two basements. 15 x 10 shed in the fenced backyard where neighbors feel a mile away when sitting on the patio.
Save
Ask
Tour
Hide
Listing Snapshot
Price
$274,900
Days On Site
4 Days
Bedrooms
4
Inside Area (SqFt)
3,470 sqft
Total Baths
4
Full Baths
4
Partial Baths
N/A
Lot Size
0.58 Acres
Year Built
1929
MLS® Number
6137008
Status
Active
Property Tax
N/A
HOA/Condo/Coop Fees
N/A
Sq Ft Source
Public Records
Friends & Family
Recent Activity
| 5 days ago | Listing first seen on site | |
| 5 days ago | Listing updated with changes from the MLS® |
General Features
Acres
0.58
Attached Garage
Yes
Disclosures
LeadBasedPaintDisclosureSellersDisclosureNotAvailable
Garage
Yes
Levels
Two
Number Of Stories
2
Parking
AttachedConcreteDrivewayGarage
Parking Spaces
1.5
Property Sub Type
Single Family Residence
Style
DutchColonialTwoStory
Utilities
Cable AvailableCable Connected
Water Source
Public
Zoning
Res
Interior Features
Appliances
DryerDishwasherDisposalGas Water HeaterHumidifierOvenRangeRefrigeratorWasher
Basement
Crawl SpacePartialSump Pump
Cooling
Central Air
Electric
Circuit Breakers
Fireplace Features
Family RoomOther
Heating
Forced AirNatural Gas
Interior
Walk-In Closet(s)
Laundry Features
Gas Dryer HookupMain Level
Bedroom
Dimensions - 21 x 15Level - UpperDescription - Bedroom
Bonus Room
Dimensions - 16 x 11Level - MainFeatures - Wet BarDescription - Bonus Room
Den
Dimensions - 15 x 7Level - UpperDescription - Den
Dining Room
Dimensions - 14 x 11Level - MainDescription - Dining Room
Family Room
Dimensions - 23 x 22Level - MainDescription - Family Room
Kitchen
Dimensions - 12 x 9Level - MainDescription - Kitchen
Living Room
Dimensions - 17 x 15Level - MainFeatures - Crown MoldingDescription - Living Room
Master Bedroom
Dimensions - 21 x 15Level - UpperFeatures - Crown MoldingDescription - Primary Bedroom
Utility Room
Dimensions - 15 x 8Level - MainDescription - Utl-Laundry
Save
Ask
Tour
Hide
Exterior Features
Construction Details
Vinyl Siding
Fencing
Fenced
Lot Features
Irregular LotWooded
Other Structures
Shed(s)
Patio And Porch
Patio
Roof
Shingle
Community Features
Financing Terms Available
CashConventional
School District
Toledo
Schools
School District
Toledo
Elementary School
Deveaux
Middle School
Unknown
High School
Start
Listing courtesy of Todd C. Richard of Loss Realty Group toddrichard3030@gmail.com

Listing information is provided by Participants of the NORIS MLS. IDX information is provided exclusively for personal, non-commercial use, and may not be used for any purpose other than to identify prospective properties consumers may be interested in purchasing. Information is deemed reliable but not guaranteed. Copyright 2025, NORIS MLS.
Last checked: 2025-10-14 05:21 PM UTC

Listing information is provided by Participants of the NORIS MLS. IDX information is provided exclusively for personal, non-commercial use, and may not be used for any purpose other than to identify prospective properties consumers may be interested in purchasing. Information is deemed reliable but not guaranteed. Copyright 2025, NORIS MLS.
Last checked: 2025-10-14 05:21 PM UTC
Neighborhood & Commute
Source: Walkscore
Save
Ask
Tour
Hide

Did you know? You can invite friends and family to your search. They can join your search, rate and discuss listings with you.