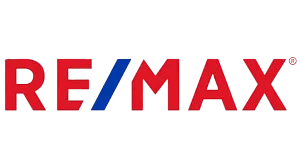Save
Ask
Tour
Hide
$250,000
4 Days On Site
5808 Pheasant Hollow DriveToledo, OH 43615
For Sale|Single Family Residence|Active Under Contract
3
Beds
2
Total Baths
1
Full Bath
1
Partial Bath
1,574
SqFt
$159
/SqFt
1982
Built
Subdivision:
Hunting Creek
County:
Lucas
Listing courtesy of Angela Rose of Meridian Real Estate Services angieroserealtor@gmail.com




Save
Ask
Tour
Hide
Mortgage Calculator
Monthly Payment (Est.)
$1,141Calculator powered by Showcase IDX, a Constellation1 Company. Copyright ©2025 Information is deemed reliable but not guaranteed.
Fantastic updated home nestled on a beautifully landscaped and private lot in Sylvania schools. Featuring three spacious bedrooms, this home offers both style and comfort in every corner. Step outside to your own backyard oasis complete with a large deck and pool. Inside, you’ll be greeted by an abundance of natural light and impeccable, clean décor that creates a warm and inviting atmosphere throughout. The upper level features a generous living room, while the lower level offers a cozy family room ideal for movie nights or gatherings. The large kitchen overlooks the picturesque backyard
Save
Ask
Tour
Hide
Listing Snapshot
Price
$250,000
Days On Site
4 Days
Bedrooms
3
Inside Area (SqFt)
1,574 sqft
Total Baths
2
Full Baths
1
Partial Baths
1
Lot Size
0.2319 Acres
Year Built
1982
MLS® Number
6137012
Status
Active Under Contract
Property Tax
N/A
HOA/Condo/Coop Fees
N/A
Sq Ft Source
N/A
Friends & Family
Recent Activity
| 5 days ago | Listing first seen on site | |
| 5 days ago | Listing updated with changes from the MLS® |
General Features
Acres
0.2319
Disclosures
DisclosureOnFileLeadBasedPaintDisclosure
Foundation
Other
Garage
Yes
Levels
Multi/Split
Parking
AsphaltDrivewayGarage
Parking Spaces
1
Property Sub Type
Single Family Residence
Style
BiLevel
Water Source
Public
Interior Features
Appliances
DryerDishwasherGas Water HeaterOvenRangeRefrigeratorWasher
Cooling
Central Air
Fireplace Features
None
Heating
Forced AirNatural Gas
Bedroom
Dimensions - 9 x 8Level - MainDescription - Bedroom
Family Room
Dimensions - 23 x 13Level - MainDescription - Family Room
Kitchen
Dimensions - 16 x 11Level - MainDescription - Kitchen
Living Room
Dimensions - 14 x 10Level - LowerDescription - Living Room
Master Bedroom
Dimensions - 14 x 10Level - MainDescription - Primary Bedroom
Utility Room
Dimensions - 7 x 7Level - LowerDescription - Utl-Laundry
Save
Ask
Tour
Hide
Exterior Features
Construction Details
Vinyl Siding
Lot Features
Rectangular Lot
Other Structures
Shed(s)
Patio And Porch
DeckPatio
Pool Features
Above Ground
Roof
Shingle
Community Features
Financing Terms Available
CashConventionalFHAVA Loan
School District
Sylvania
Schools
School District
Sylvania
Elementary School
Whiteford
Middle School
Unknown
High School
SylvaniaSouthview
Listing courtesy of Angela Rose of Meridian Real Estate Services angieroserealtor@gmail.com

Listing information is provided by Participants of the NORIS MLS. IDX information is provided exclusively for personal, non-commercial use, and may not be used for any purpose other than to identify prospective properties consumers may be interested in purchasing. Information is deemed reliable but not guaranteed. Copyright 2025, NORIS MLS.
Last checked: 2025-10-14 05:21 PM UTC

Listing information is provided by Participants of the NORIS MLS. IDX information is provided exclusively for personal, non-commercial use, and may not be used for any purpose other than to identify prospective properties consumers may be interested in purchasing. Information is deemed reliable but not guaranteed. Copyright 2025, NORIS MLS.
Last checked: 2025-10-14 05:21 PM UTC
Neighborhood & Commute
Source: Walkscore
Save
Ask
Tour
Hide

Did you know? You can invite friends and family to your search. They can join your search, rate and discuss listings with you.